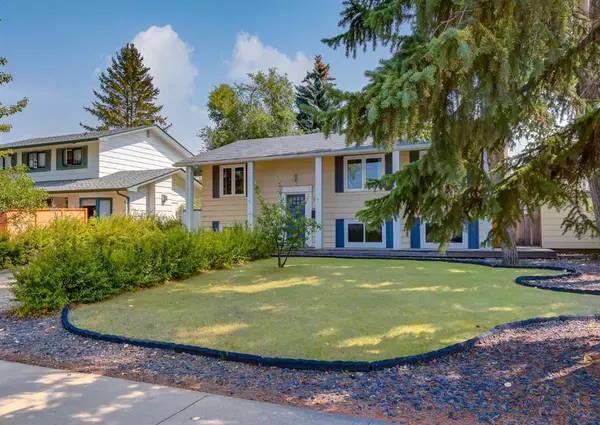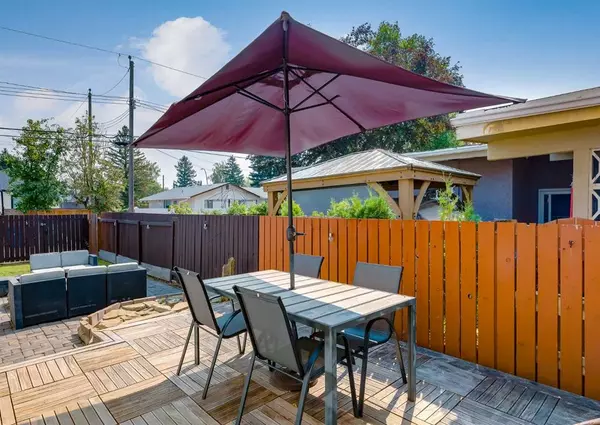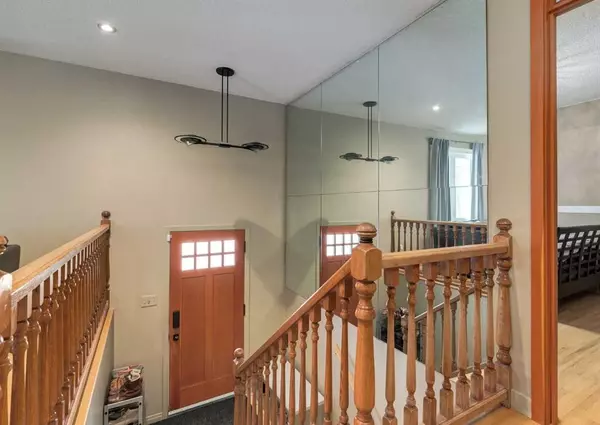For more information regarding the value of a property, please contact us for a free consultation.
10016 Fairmount DR SE Calgary, AB T2J 0S7
Want to know what your home might be worth? Contact us for a FREE valuation!

Our team is ready to help you sell your home for the highest possible price ASAP
Key Details
Sold Price $660,000
Property Type Single Family Home
Sub Type Detached
Listing Status Sold
Purchase Type For Sale
Square Footage 1,740 sqft
Price per Sqft $379
Subdivision Willow Park
MLS® Listing ID A2073558
Sold Date 09/01/23
Style Bi-Level
Bedrooms 4
Full Baths 3
Originating Board Calgary
Year Built 1963
Annual Tax Amount $4,005
Tax Year 2023
Lot Size 7,201 Sqft
Acres 0.17
Property Description
Big Air Conditioned Bi-Level! Main floor has a lovely huge kitchen/island, granite countertops and lots of beautiful cabinetry. Bright eating nook for your relaxation with loads of natural light. Dining room is adjacent to kitchen and living room. Primary bedroom with big tub/3-piece en-suite bath and a second bedroom and Laundry complete upstairs. Downstairs, the huge family/rec room and two other good size bedrooms, 4-piece bathroom plus a den/art room with sink completes the generous space. Large double detached garage with lots of extra space for your toys! Be sure to get into Willow Park in this spacious home which can accommodate a large family or for shared living with great separate entrances for downstairs by side door as well as front door.
Location
Province AB
County Calgary
Area Cal Zone S
Zoning R-C1
Direction W
Rooms
Other Rooms 1
Basement Finished, Full
Interior
Interior Features Kitchen Island, See Remarks
Heating Forced Air, Natural Gas
Cooling Central Air
Flooring Ceramic Tile, Hardwood
Fireplaces Number 2
Fireplaces Type Wood Burning
Appliance Dishwasher, Electric Stove, Garage Control(s), Refrigerator, Washer/Dryer, Window Coverings
Laundry Main Level
Exterior
Parking Features Double Garage Detached
Garage Spaces 2.0
Garage Description Double Garage Detached
Fence Fenced
Community Features Park, Schools Nearby, Shopping Nearby
Roof Type Asphalt Shingle
Porch Deck
Lot Frontage 60.01
Total Parking Spaces 2
Building
Lot Description Back Lane, Landscaped, See Remarks
Foundation Poured Concrete
Architectural Style Bi-Level
Level or Stories Bi-Level
Structure Type Wood Frame
Others
Restrictions None Known
Tax ID 83073165
Ownership Private
Read Less



