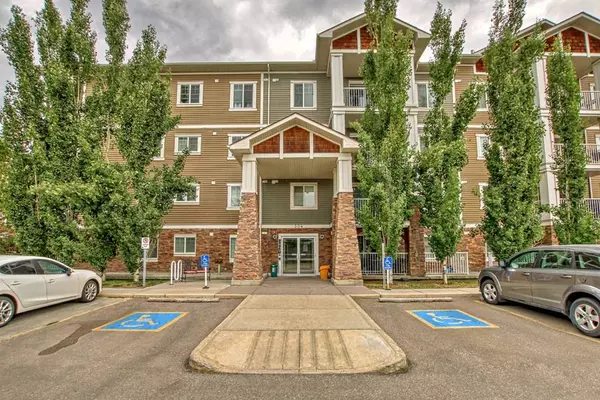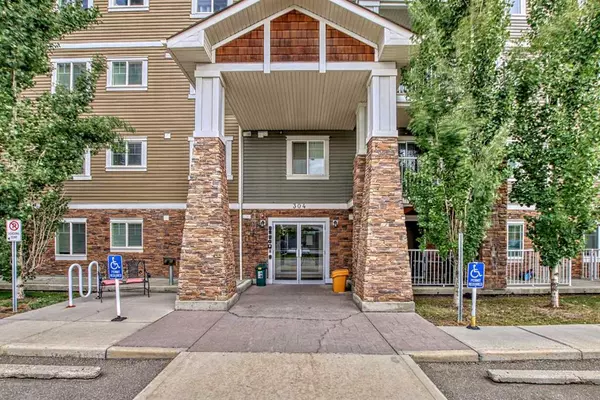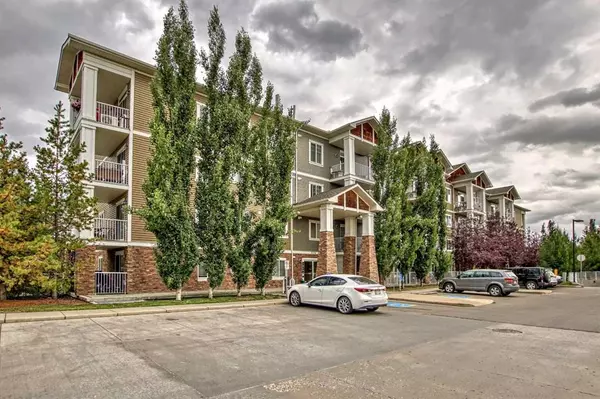For more information regarding the value of a property, please contact us for a free consultation.
304 Cranberry PARK SE #409 Calgary, AB T3M 1W2
Want to know what your home might be worth? Contact us for a FREE valuation!

Our team is ready to help you sell your home for the highest possible price ASAP
Key Details
Sold Price $237,500
Property Type Condo
Sub Type Apartment
Listing Status Sold
Purchase Type For Sale
Square Footage 580 sqft
Price per Sqft $409
Subdivision Cranston
MLS® Listing ID A2069663
Sold Date 09/01/23
Style Low-Rise(1-4)
Bedrooms 1
Full Baths 1
Condo Fees $362/mo
HOA Fees $14/ann
HOA Y/N 1
Originating Board Calgary
Year Built 2013
Annual Tax Amount $1,100
Tax Year 2023
Property Description
Imagine yourself on the top floor, relaxing on your private balcony enjoying the southeastern horizon of the city with Mountain View? Well, this unit come few and far between. This excellent, well maintained spacious apartment boasts an open concept with 9 ft. ceilings. As you open the door, you'll be greeted by a large entry way, on the side has the space for awesome dining that can comfortably fit a table for up to 4 seats or more. A couple of steps lead you to the roomy kitchen with sufficient maple cabinets, shiny appliances and additional seating on the counter/breakfast bar. It has a large living room that leads to your awesome terrace. The master's bedroom has a walk-in/walk-through closet that takes you to the 4pieces ensuite washroom. It also has an added convenience with its in-unit laundry. For added comfort, as not all residents are given the opportunity, you'll have an underground titled parking and an assigned additional storage locker. Easy access to major roadways and within minutes' walk or drive to parks, playgrounds, shopping, restaurants, schools, movie theater and several Golf Clubs. Hurry, be the 1st to put an offer today!
Location
Province AB
County Calgary
Area Cal Zone Se
Zoning M-2
Direction S
Rooms
Other Rooms 1
Interior
Interior Features High Ceilings, No Animal Home, No Smoking Home, Open Floorplan
Heating Baseboard, Natural Gas
Cooling Other
Flooring Carpet, Linoleum
Appliance Dishwasher, Dryer, Electric Stove, Microwave Hood Fan, Refrigerator, Washer, Window Coverings
Laundry In Unit
Exterior
Parking Features Heated Garage, Off Street, Parkade, Titled, Underground
Garage Description Heated Garage, Off Street, Parkade, Titled, Underground
Community Features Park, Playground, Schools Nearby, Shopping Nearby, Sidewalks, Street Lights
Amenities Available Elevator(s), Secured Parking, Storage, Visitor Parking
Porch Balcony(s)
Exposure SE
Total Parking Spaces 1
Building
Story 4
Architectural Style Low-Rise(1-4)
Level or Stories Single Level Unit
Structure Type Brick,Vinyl Siding,Wood Frame
Others
HOA Fee Include Common Area Maintenance,Heat,Insurance,Parking,Professional Management,Reserve Fund Contributions,Sewer,Snow Removal,Trash,Water
Restrictions Board Approval,None Known
Ownership Private
Pets Allowed Yes
Read Less



