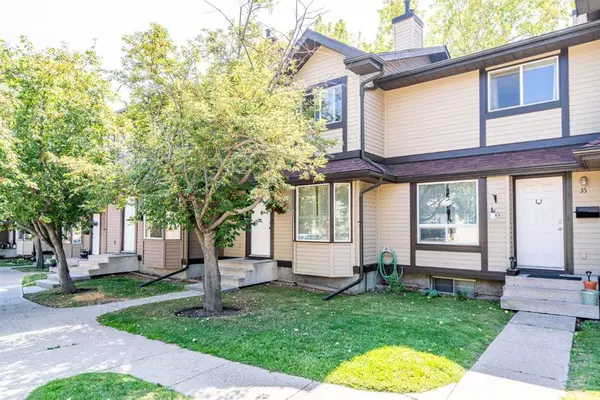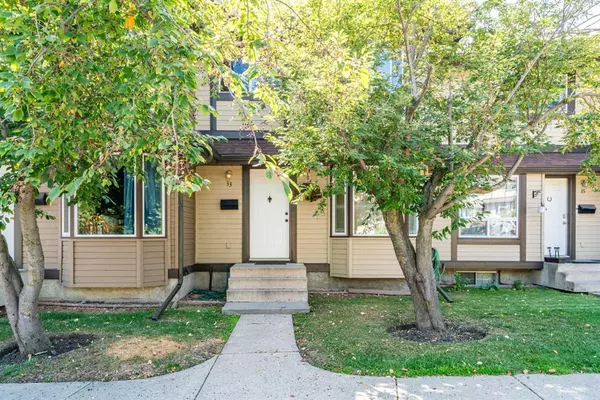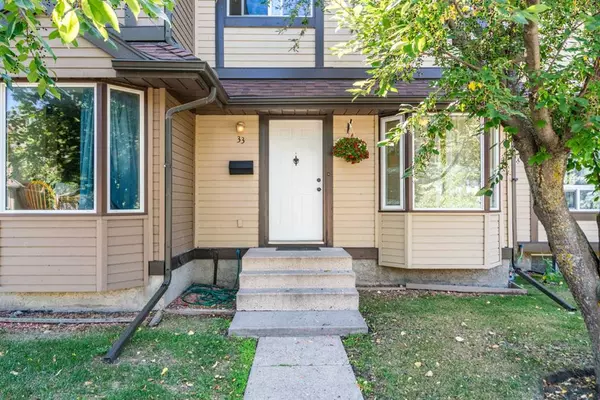For more information regarding the value of a property, please contact us for a free consultation.
33 Range GDNS NW Calgary, AB T3G 2H1
Want to know what your home might be worth? Contact us for a FREE valuation!

Our team is ready to help you sell your home for the highest possible price ASAP
Key Details
Sold Price $342,800
Property Type Townhouse
Sub Type Row/Townhouse
Listing Status Sold
Purchase Type For Sale
Square Footage 1,059 sqft
Price per Sqft $323
Subdivision Ranchlands
MLS® Listing ID A2076376
Sold Date 09/01/23
Style 2 Storey
Bedrooms 3
Full Baths 1
Half Baths 1
Condo Fees $452
Originating Board Calgary
Year Built 1982
Annual Tax Amount $1,665
Tax Year 2023
Property Description
Welcome to this updated affordable and fully finished townhouse with 3 bedrooms and 1.5 bathroom in desirable RANCHLANDS. It is within walking distance of Robert Thirsk High School, Ranchland Walk-in Clinic and Lab, YMCA, Public Library, Crowfoot Shopping Plaza and so much more, making it a Perfect First Home or an Excellent Investment Property. Easy Access to Crowchild, Stoney, John Laurie etc. leading to University of Calgary, SAIT, Hospitals and Airport. This unit comes with one Parking Stall, conveniently located just right out your front door. Entering the front door, it features a bright Entry Way, a 2-pc Bathroom with New Updated Quartz Counter and Faucet off the hallway and opens to the Dining Nook with Big Bay Windows and a functional laid out Kitchen with New Quartz Countertop, New Sink with New Faucet. The kitchen leads to a Large Living Room with Sliding Doors that open to your PRIVATE backyard with a newly Painted Deck perfect for family/friends' gatherings. Upstairs you will find Fresh New Carpets and a 4-pc bathroom with a New Quartz Counter and Faucet. SPACIOUS Master Bedroom, and two Additional Bedrooms. Downstairs is a Family Room or a Flex Room with New Carpet flooring as well and a cozy Gas Burning Fireplace, and lots of space for storage in the utility room. All Vents and Furnace just cleaned and sanitized. Other notable features include all Brand-New Switches, Lights and Front Door Lock (2023), Brand New Interior Paint (2023), Washer and Dryer (2017), and Hot Water Tank (2014), The Seller bought the unit at $300K in Oct 2007.The complex is well run - the entire complex has been painted, new fencing done and new parking asphalt. Roof shingles were replaced by Board in 2014. Windows and Doors replaced by board in 2013. Condo fee is including water and sewer. Pets are allowed with board approval. Come see for yourself! Book your private showing today!
Location
Province AB
County Calgary
Area Cal Zone Nw
Zoning M-C1 d38
Direction NE
Rooms
Basement Finished, Full
Interior
Interior Features No Animal Home, No Smoking Home, Quartz Counters
Heating Forced Air, Natural Gas
Cooling None
Flooring Carpet, Ceramic Tile, Laminate, Vinyl Plank
Fireplaces Number 1
Fireplaces Type Basement, Gas
Appliance Dishwasher, Dryer, Electric Stove, Range Hood, Refrigerator, Washer, Window Coverings
Laundry In Basement
Exterior
Parking Features Assigned, Stall
Garage Description Assigned, Stall
Fence Fenced
Community Features Park, Playground, Schools Nearby, Shopping Nearby, Sidewalks, Street Lights
Amenities Available Snow Removal, Trash, Visitor Parking
Roof Type Asphalt Shingle
Porch Patio
Exposure NE
Total Parking Spaces 1
Building
Lot Description Back Yard, Front Yard, Landscaped
Foundation Poured Concrete
Architectural Style 2 Storey
Level or Stories Two
Structure Type Concrete,Vinyl Siding,Wood Frame
Others
HOA Fee Include Common Area Maintenance,Parking,Professional Management,Reserve Fund Contributions,Sewer,Snow Removal,Trash,Water
Restrictions Pet Restrictions or Board approval Required
Tax ID 83022844
Ownership Private
Pets Allowed Call
Read Less



