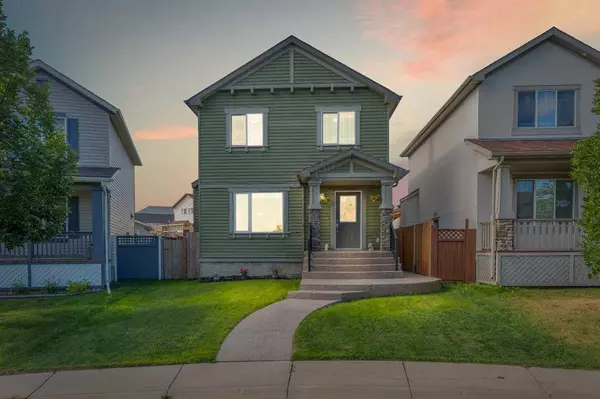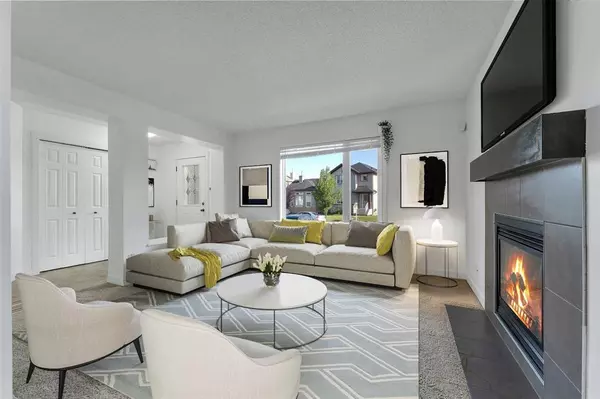For more information regarding the value of a property, please contact us for a free consultation.
47 Saddlebrook GDNS NE Calgary, AB T3J 5M5
Want to know what your home might be worth? Contact us for a FREE valuation!

Our team is ready to help you sell your home for the highest possible price ASAP
Key Details
Sold Price $565,000
Property Type Single Family Home
Sub Type Detached
Listing Status Sold
Purchase Type For Sale
Square Footage 1,588 sqft
Price per Sqft $355
Subdivision Saddle Ridge
MLS® Listing ID A2076061
Sold Date 09/01/23
Style 2 Storey
Bedrooms 3
Full Baths 2
Half Baths 1
Originating Board Calgary
Year Built 2005
Annual Tax Amount $3,308
Tax Year 2023
Lot Size 3,702 Sqft
Acres 0.09
Property Description
DETACHED DOUBLE GARAGE OVERSIZED | NEW ROOF | CURVED PATHWAY | MOVE-IN READY | Welcome to this gorgeous 3 bed, 2.5 bath starter home in the established community of Saddleridge NE. This home yells CURB APPEAL with the beautiful curved concrete pathway that leads you to the entrance. The open concept floorplan is suitable for every family; living room with gas fireplace, dining room and large kitchen with centre island. The kitchen has ample cabinet and counter space and a window that looks to the backyard, great to keep an eye out for when kids are playing in the back. The laundry is nicely tucked away in the mud room on the main floor. The back door leads to a stamped patio made for entertaining guests or just enjoy the nice weather. This floor is completed with a 2-pc bath. Heading upstairs, you will find 3 nice sized bedrooms including the primary bedroom with separate tub and shower and the walk-in closet with organizers situated in the corner. The other 2 rooms have large closets with built-in organizers and a main 4-pc bath to complete this floor. The basement is unfinished with 2 large size windows awaiting your creative touch. The detached double OVERSIZED garage is perfect to park your vehicles and store all your seasonal equipment. This home has all the amenities at a walking distance such as bus stop, playgrounds (several, one with a basketball net!), schools and one-stop shop for all your medical and personal needs. Don't sit on this! Book your private showing today!
Location
Province AB
County Calgary
Area Cal Zone Ne
Zoning R-1N
Direction NE
Rooms
Basement Full, Unfinished
Interior
Interior Features Closet Organizers, Kitchen Island, No Smoking Home, Open Floorplan
Heating Fireplace(s), Forced Air, Natural Gas
Cooling None
Flooring Carpet
Fireplaces Number 1
Fireplaces Type Gas
Appliance Dishwasher, Dryer, Electric Stove, Garage Control(s), Range Hood, Refrigerator, Washer, Window Coverings
Laundry Main Level
Exterior
Parking Features Double Garage Detached, Garage Faces Rear, Insulated, Oversized
Garage Spaces 2.0
Garage Description Double Garage Detached, Garage Faces Rear, Insulated, Oversized
Fence Fenced
Community Features Park, Playground, Schools Nearby, Shopping Nearby, Sidewalks
Roof Type Asphalt Shingle
Porch Patio
Lot Frontage 29.0
Total Parking Spaces 4
Building
Lot Description Back Lane, Back Yard, Cul-De-Sac, Front Yard, Landscaped
Foundation Poured Concrete
Architectural Style 2 Storey
Level or Stories Two
Structure Type Vinyl Siding,Wood Frame
Others
Restrictions None Known
Tax ID 83066319
Ownership Private
Read Less



