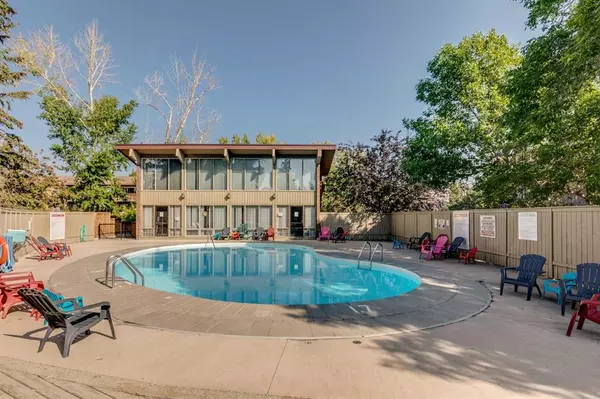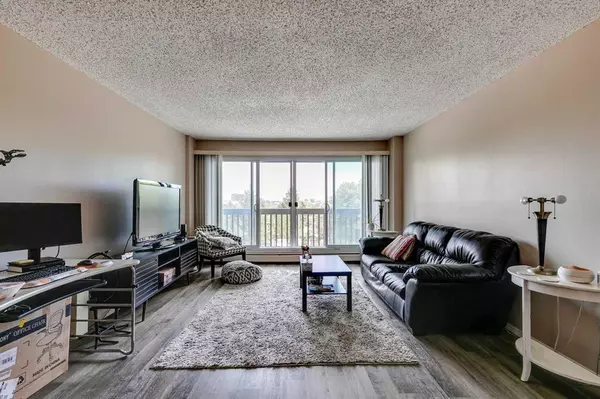For more information regarding the value of a property, please contact us for a free consultation.
8948 Elbow DR SW #285 Calgary, AB T2V 0H9
Want to know what your home might be worth? Contact us for a FREE valuation!

Our team is ready to help you sell your home for the highest possible price ASAP
Key Details
Sold Price $200,000
Property Type Condo
Sub Type Apartment
Listing Status Sold
Purchase Type For Sale
Square Footage 705 sqft
Price per Sqft $283
Subdivision Haysboro
MLS® Listing ID A2072350
Sold Date 09/01/23
Style Apartment
Bedrooms 1
Full Baths 1
Condo Fees $467/mo
Originating Board Calgary
Year Built 1974
Annual Tax Amount $798
Tax Year 2023
Property Description
Spacious 1 bed / 1 bath unit offering over 700 sqft of living space with RARE in-suite laundry in Haysboro. Hays Farm is well known for its outdoor pool, recreation facility, and tennis/pickleball court and is also just a block away from the Community Association / Community Park. This second level unit features all new Luxury vinyl plank flooring throughout most of the condo, bright living room with wall-to-wall sliding patio doors which lead to the 12'x4' balcony with plenty of space for patio furniture. The galley kitchen with stainless steel appliances, including dishwasher is open to the dedicated dining space. The king-sized primary bedroom could easily accommodate a small office nook as well. This complex has recently installed new windows, balcony doors, fencing, LED parking lot lighting. The location is superb walking distance to local amenities, transit, while being only 10 mins to Glenmore Reservoir recreation opportunities and downtown!
Location
Province AB
County Calgary
Area Cal Zone S
Zoning M-C1
Direction E
Interior
Interior Features See Remarks
Heating Baseboard, Natural Gas
Cooling None
Flooring Linoleum, Vinyl
Appliance Dishwasher, Dryer, Electric Stove, Range Hood, Refrigerator, Washer
Laundry In Unit
Exterior
Parking Features Assigned, Stall
Garage Description Assigned, Stall
Community Features Playground, Schools Nearby, Shopping Nearby, Sidewalks, Street Lights
Amenities Available Clubhouse, Coin Laundry, Elevator(s), Outdoor Pool, Parking, Pool
Roof Type Asphalt
Porch Balcony(s)
Exposure E
Total Parking Spaces 1
Building
Story 4
Foundation Poured Concrete
Architectural Style Apartment
Level or Stories Single Level Unit
Structure Type Brick,Concrete,Wood Frame,Wood Siding
Others
HOA Fee Include Heat,Insurance,Professional Management,Reserve Fund Contributions,Sewer,Snow Removal,Trash,Water
Restrictions Pet Restrictions or Board approval Required
Ownership Private
Pets Allowed Restrictions
Read Less



