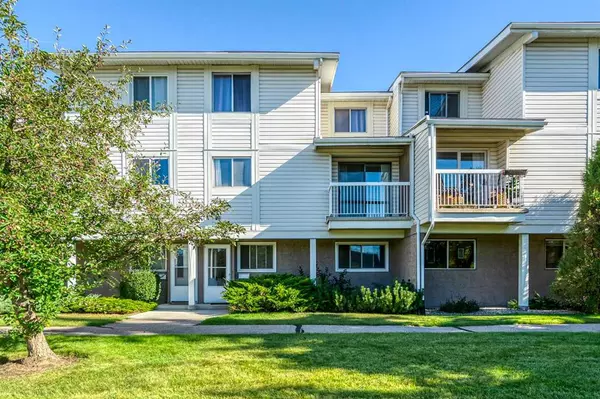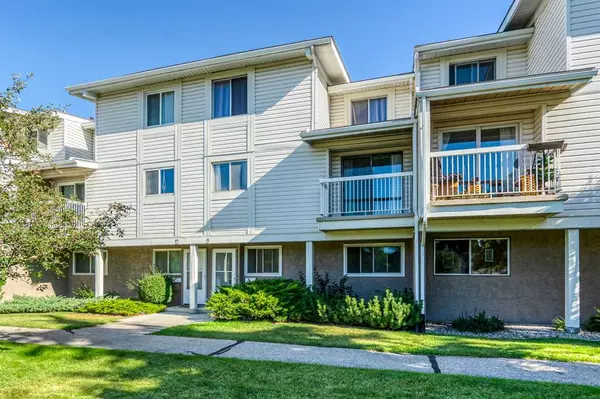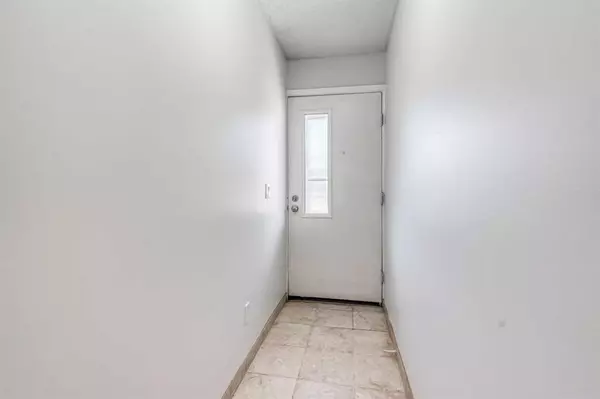For more information regarding the value of a property, please contact us for a free consultation.
3015 51 ST SW #9 Calgary, AB T3E 6N5
Want to know what your home might be worth? Contact us for a FREE valuation!

Our team is ready to help you sell your home for the highest possible price ASAP
Key Details
Sold Price $292,100
Property Type Townhouse
Sub Type Row/Townhouse
Listing Status Sold
Purchase Type For Sale
Square Footage 1,158 sqft
Price per Sqft $252
Subdivision Glenbrook
MLS® Listing ID A2070987
Sold Date 09/01/23
Style Townhouse
Bedrooms 2
Full Baths 1
Condo Fees $327
Originating Board Calgary
Year Built 1979
Annual Tax Amount $1,380
Tax Year 2023
Property Description
OPEN HOUSE SAT, AUG 19 10:00AM-2:00PM | INCREDIBLE OPPORTUNITY to own this Townhome in the coveted community of Glenbrook! AMAZING LOCATION!! Minutes to Glenbrook Plaza, Richmond Square, Westhills Towne Centre, and Signal Hill Shopping! Walkable to Optimist Athletic Park! 8 Minutes to Mount Royal University, 10 Minutes to Downtown! BRAND NEW Carpet and Paint! BRAND NEW S/S Kitchen appliances! This bright home is filled with natural light from the many south facing windows throughout! Enter on the ground level and walk up to the main living space. A large dining room, living room, and spacious kitchen greet you. Lovely views of the park from the south facing balcony. A laundry/utility room complete the second floor. The upper floor boasts a large master bedroom with walk in closet. A second bedroom, storage room, and 4-piece hall bath complete the upper level. Don't miss the opportunity to view this unit… Come and see what makes this home so special!
Location
Province AB
County Calgary
Area Cal Zone W
Zoning M-C1 d75
Direction S
Rooms
Basement None
Interior
Interior Features Breakfast Bar, No Smoking Home, Track Lighting, Walk-In Closet(s)
Heating Central, Natural Gas
Cooling None
Flooring Carpet, Tile, Vinyl Plank
Appliance Dishwasher, Electric Stove, Microwave Hood Fan, Refrigerator, Washer/Dryer Stacked, Window Coverings
Laundry In Unit, Laundry Room, Main Level
Exterior
Parking Features Stall
Garage Description Stall
Fence None
Community Features Park, Playground, Schools Nearby, Shopping Nearby, Sidewalks, Street Lights
Amenities Available Parking, Snow Removal, Visitor Parking
Roof Type Asphalt Shingle
Porch Balcony(s)
Exposure S
Total Parking Spaces 1
Building
Lot Description Backs on to Park/Green Space
Foundation Poured Concrete
Architectural Style Townhouse
Level or Stories Three Or More
Structure Type Vinyl Siding,Wood Frame
Others
HOA Fee Include Common Area Maintenance,Insurance,Parking,Professional Management,Reserve Fund Contributions,Snow Removal,Trash,Water
Restrictions Utility Right Of Way
Ownership Private
Pets Allowed Restrictions, Yes
Read Less



