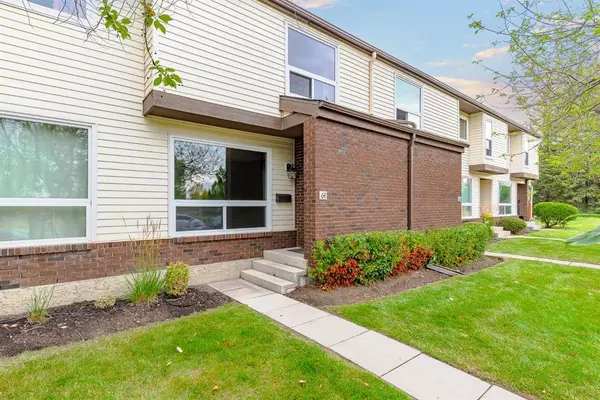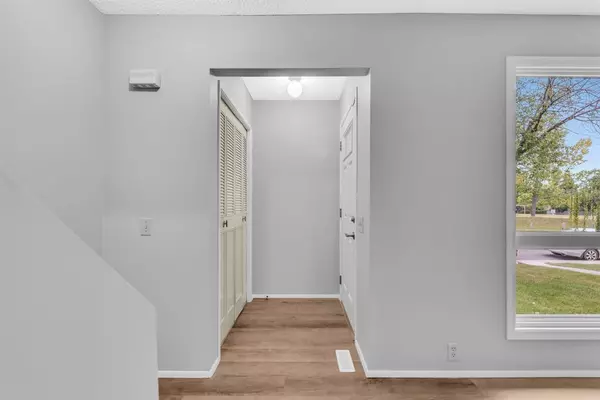For more information regarding the value of a property, please contact us for a free consultation.
5625 Silverdale DR NW #64 Calgary, AB T3B 4N5
Want to know what your home might be worth? Contact us for a FREE valuation!

Our team is ready to help you sell your home for the highest possible price ASAP
Key Details
Sold Price $399,500
Property Type Townhouse
Sub Type Row/Townhouse
Listing Status Sold
Purchase Type For Sale
Square Footage 1,104 sqft
Price per Sqft $361
Subdivision Silver Springs
MLS® Listing ID A2073206
Sold Date 09/01/23
Style 2 Storey
Bedrooms 3
Full Baths 1
Half Baths 1
Condo Fees $419
Originating Board Calgary
Year Built 1976
Annual Tax Amount $1,754
Tax Year 2023
Property Description
Presenting an exceptional opportunity to acquire a residence in the highly esteemed SILVER SPRINGS neighborhood. Upon entering the foyer, one is immediately greeted by the BRAND NEW MODERN FLOORING that graces the ample-sized living area. The kitchen, fused with natural light from an expansive window overlooking the PRIVATE AND FENCED backyard. This home has undergone a professional FRESH COAT OF NEUTRAL PAINT. The main floor further features a thoughtfully designed 2 PIECE POWDER ROOM, and is complemented by CLOSETS that optimize space and provide seamless access to multiple storage alcoves. Enjoy the view of the soccer field right outside your living room! Ascending to the upper level, a THREE BEDROOMS await, among which is the primary suite with DUAL CLOSETS. A full 4-piece bathroom and TWO ADDITIONAL BEDROOMS complete the second floor. The lower level of the residence features a full basement, strategically configured to accommodate a recreation room and LAUNDRY/STORAGE ROOM room. An ASSIGNED PARKING STALL plus use of VISITOR PARKING are included in the LOW CONDO FEES as well as plenty of street parking right in front of your unit. This home is well-maintained and is ready for immediate occupancy! This conveniently situated townhome offers unparalleled accessibility, located within strolling distance of the Silver Springs Outdoor pool, a vibrant shopping centre, scenic riverfront walking paths, expansive dog parks, a reputable elementary school, and an array of additional amenities!
Location
Province AB
County Calgary
Area Cal Zone Nw
Zoning M-CG d44
Direction E
Rooms
Basement Full, Unfinished
Interior
Interior Features No Smoking Home
Heating Forced Air, Natural Gas
Cooling None
Flooring Laminate
Appliance Dishwasher, Electric Stove, Range Hood, Refrigerator
Laundry In Basement
Exterior
Parking Features Additional Parking, Assigned, Stall
Garage Description Additional Parking, Assigned, Stall
Fence Fenced
Community Features Park, Playground, Schools Nearby, Shopping Nearby, Sidewalks, Street Lights, Walking/Bike Paths
Amenities Available Parking, Visitor Parking
Roof Type Asphalt
Porch Deck
Exposure E
Total Parking Spaces 2
Building
Lot Description Back Yard, Front Yard
Foundation Poured Concrete
Architectural Style 2 Storey
Level or Stories Two
Structure Type Brick,Vinyl Siding,Wood Frame
Others
HOA Fee Include Common Area Maintenance,Insurance,Parking,Professional Management,Reserve Fund Contributions,Snow Removal
Restrictions Pet Restrictions or Board approval Required
Tax ID 82752031
Ownership Private
Pets Allowed Cats OK, Dogs OK, Yes
Read Less
GET MORE INFORMATION




