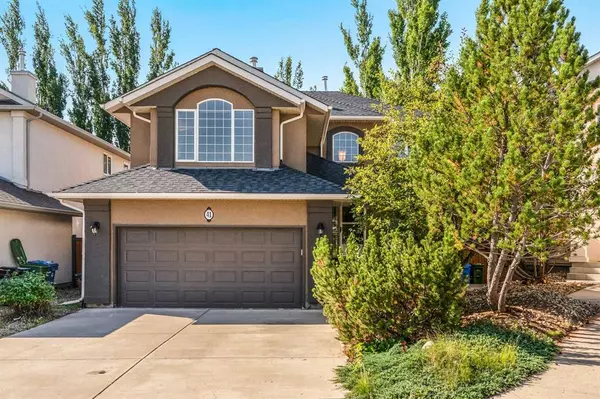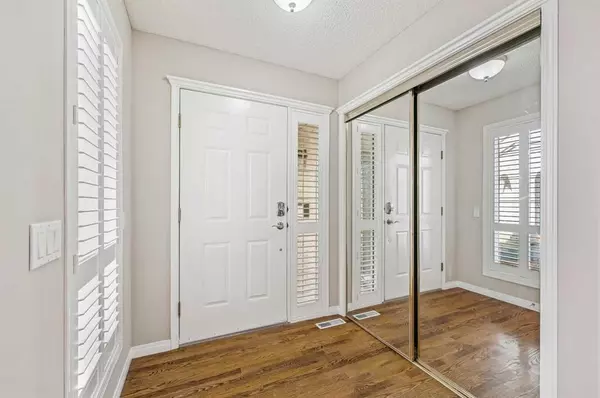For more information regarding the value of a property, please contact us for a free consultation.
41 Mt Yamnuska PL SE Calgary, AB T2Z 2Z6
Want to know what your home might be worth? Contact us for a FREE valuation!

Our team is ready to help you sell your home for the highest possible price ASAP
Key Details
Sold Price $812,000
Property Type Single Family Home
Sub Type Detached
Listing Status Sold
Purchase Type For Sale
Square Footage 2,722 sqft
Price per Sqft $298
Subdivision Mckenzie Lake
MLS® Listing ID A2072428
Sold Date 09/01/23
Style 2 Storey
Bedrooms 5
Full Baths 3
Half Baths 1
HOA Fees $21/ann
HOA Y/N 1
Originating Board Calgary
Year Built 1997
Annual Tax Amount $5,333
Tax Year 2023
Lot Size 5,769 Sqft
Acres 0.13
Property Description
*COME JOIN US AT OUR OPEN HOUSE THIS SATURDAY AUGUST 19 from 12-3PM* Welcome to 41 Mt Yamnuska Place, a captivating residence nestled in a tranquil cul-de-sac within Mountain Park. This generously proportioned home spans over 2700 sq ft of above-grade living space, offering an expansive experience. With a walk-out basement leading to a SOUTH-facing backyard, this property effortlessly meets all your desires. The main level boasts an updated kitchen adorned with granite counters, stainless steel appliances, and a sizable island. A breakfast nook, pantry, and ample counter space complement convenience and style. Transition seamlessly from the kitchen to the south-facing patio, fostering a seamless indoor-outdoor flow. A unique two-way fireplace in the living room imparts both privacy and warmth, creating an inviting ambiance on cold winter nights. The living room seamlessly flows into a spacious formal dining area, making it ideal for hosting gatherings. On the practical side, the main level features a mud and laundry room with access to an insulated, drywalled garage. The upper floor reveals three bedrooms graced with hardwood flooring, alongside a versatile bonus room. The master suite is a sanctuary, boasting a walk-in closet and a 4-piece ensuite with double sinks. The fully developed basement offers diverse options, featuring two additional bedrooms (one non-compliant), a full 4-piece bathroom, and a commodious family room with a wet bar. Abundant storage meets your organizational needs, while a sunroom with walk-out access invites you to embrace the outdoor landscape. Outside, a stunning deck and a private backyard framed by trees and maintenance-free stone work await. The addition of a storage shed enhances functionality. This property is ideally positioned within a family-friendly community, granting access to a nearby lake with year-round activities, the esteemed McKenzie Meadows Golf Course, and picturesque walking paths along the ridge, offering serene views of ravines, Fish Creek Park, and the Bow River. Seize the opportunity to own this remarkable property in the sought-after McKenzie Lake neighborhood. Experience the fusion of elegance, comfort, and community at 41 Mt Yamnuska Place.
Location
Province AB
County Calgary
Area Cal Zone Se
Zoning R-C1
Direction N
Rooms
Other Rooms 1
Basement Finished, Walk-Out To Grade
Interior
Interior Features Breakfast Bar, Built-in Features, Ceiling Fan(s), Closet Organizers, Double Vanity, Granite Counters, High Ceilings, Kitchen Island, Open Floorplan, Pantry, Walk-In Closet(s), Wet Bar
Heating Forced Air, Natural Gas
Cooling Central Air
Flooring Carpet, Ceramic Tile, Hardwood
Fireplaces Number 2
Fireplaces Type Gas
Appliance Central Air Conditioner, Dishwasher, Dryer, Electric Stove, Garburator, Microwave, Range Hood, Washer, Water Softener, Window Coverings
Laundry Laundry Room, Main Level
Exterior
Parking Features Double Garage Attached, Insulated
Garage Spaces 2.0
Garage Description Double Garage Attached, Insulated
Fence Fenced
Community Features Clubhouse, Fishing, Lake, Park, Playground, Schools Nearby, Shopping Nearby, Sidewalks, Street Lights, Walking/Bike Paths
Amenities Available Beach Access, Clubhouse, Playground
Roof Type Asphalt Shingle
Porch Deck, Front Porch
Lot Frontage 32.15
Total Parking Spaces 4
Building
Lot Description Back Yard, Cul-De-Sac, Front Yard, Lawn, Low Maintenance Landscape, Irregular Lot, Landscaped, Treed
Foundation Poured Concrete
Architectural Style 2 Storey
Level or Stories Two
Structure Type Brick,Stucco,Wood Frame
Others
Restrictions Utility Right Of Way
Tax ID 82795094
Ownership Private
Read Less



