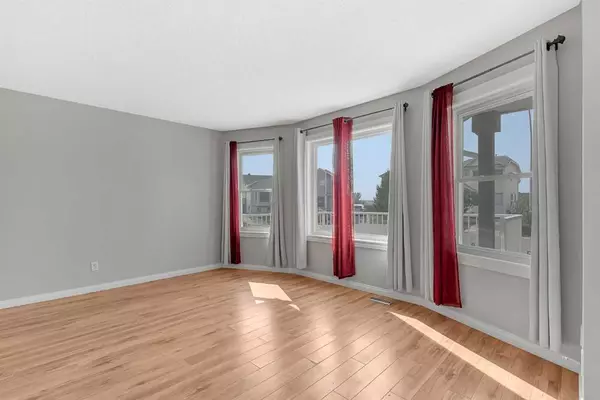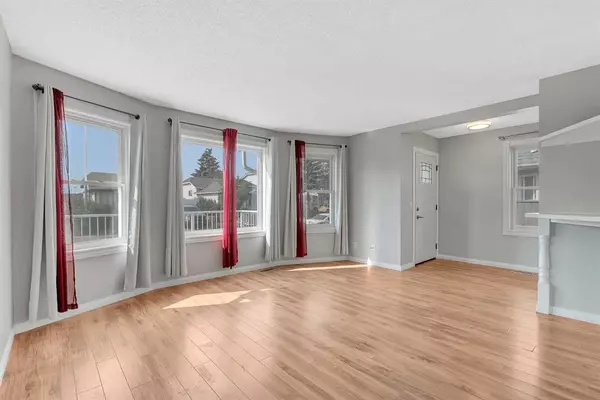For more information regarding the value of a property, please contact us for a free consultation.
5150 Erin PL SE Calgary, AB T2B 3H5
Want to know what your home might be worth? Contact us for a FREE valuation!

Our team is ready to help you sell your home for the highest possible price ASAP
Key Details
Sold Price $440,000
Property Type Single Family Home
Sub Type Detached
Listing Status Sold
Purchase Type For Sale
Square Footage 1,104 sqft
Price per Sqft $398
Subdivision Erin Woods
MLS® Listing ID A2074718
Sold Date 09/01/23
Style 4 Level Split
Bedrooms 4
Full Baths 1
Half Baths 1
Originating Board Calgary
Year Built 1992
Annual Tax Amount $2,309
Tax Year 2023
Lot Size 3,692 Sqft
Acres 0.08
Property Description
Discover this stunning detached home situated in the desirable community of Erin Woods. This updated 4 level split encompasses over 1100 sq ft of lavish living space, featuring 4 bedrooms and 1.5 baths. As you enter, the main floor welcomes you with beautiful laminate flooring and an abundance of natural light streaming in through the large south facing windows, illuminating the spacious living room and dining area. The recently renovated kitchen is equipped with brand new stainless steel appliances, pristine white cabinetry, and quartz countertops. Ascend upstairs to find three well-proportioned bedrooms, including the primary bedroom, which is complete with a 2-piece ensuite. Head downstairs to find an additional large family room and the 4th bedroom. Outside, the private backyard is perfect for entertaining and soaking up the summer sun. Windows of this home have been upgraded to triple pane. Located in an exceptional location, this property offers easy access to schools, parks, playgrounds, restaurants, and shopping. Furthermore, quick access to major highways such as Stoney Trail and Deerfoot enables effortless commuting and exploration of the surrounding areas. This exceptional family home is waiting for you! Don't miss out on the chance to make this beautiful property your own and book your private viewing today!
Location
Province AB
County Calgary
Area Cal Zone E
Zoning R-C2
Direction S
Rooms
Other Rooms 1
Basement Finished, Full
Interior
Interior Features Ceiling Fan(s), Closet Organizers
Heating Forced Air
Cooling None
Flooring Carpet, Laminate
Appliance Dishwasher, Dryer, Electric Stove, Microwave Hood Fan, Refrigerator, Washer, Window Coverings
Laundry In Basement
Exterior
Parking Features Off Street, Parking Pad
Garage Description Off Street, Parking Pad
Fence Fenced
Community Features Playground, Schools Nearby, Shopping Nearby, Sidewalks, Street Lights
Roof Type Asphalt Shingle
Porch Front Porch
Lot Frontage 39.14
Total Parking Spaces 1
Building
Lot Description Back Lane, Back Yard
Foundation Poured Concrete
Architectural Style 4 Level Split
Level or Stories 4 Level Split
Structure Type Vinyl Siding,Wood Frame
Others
Restrictions Easement Registered On Title,Restrictive Covenant
Tax ID 83230186
Ownership Private
Read Less



