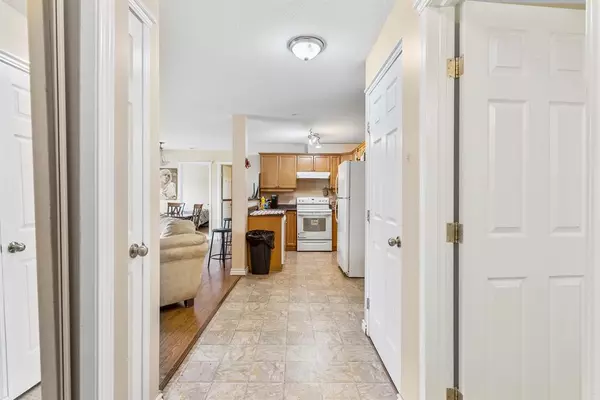For more information regarding the value of a property, please contact us for a free consultation.
1833 11 AVE SW #101 Calgary, AB T3C 0N7
Want to know what your home might be worth? Contact us for a FREE valuation!

Our team is ready to help you sell your home for the highest possible price ASAP
Key Details
Sold Price $251,000
Property Type Condo
Sub Type Apartment
Listing Status Sold
Purchase Type For Sale
Square Footage 999 sqft
Price per Sqft $251
Subdivision Sunalta
MLS® Listing ID A2070317
Sold Date 09/01/23
Style Low-Rise(1-4)
Bedrooms 3
Full Baths 2
Condo Fees $1,062/mo
Originating Board Calgary
Year Built 2004
Annual Tax Amount $1,880
Tax Year 2022
Property Description
AN AMAZING CONDO CLOSE TO THE BELTLINE, IN THE LOVELY NEIGHBOURHOOD OF SUNALTA! 3 BEDROOMS WITH UNDERGROUND PARKING! 2 FULL BATHS! AN AMAZING END UNIT that offers close to 1000 SqFt of Quality Living Space. The wide entrance leads to a spacious Living Room which includes a Fireplace, a separate Dining Area and a Kitchen. This Great Condo has 3 Bedrooms and 2 Full Baths! The Primary Bedroom has a Walk-in Closet and a 4 Piece En-suite Bathroom.The Living area leads to a good sized balcony, which is a GREAT ADDITION TO YOUR UNIT! Laundry room is situated inside the unit for easy access and convenience. Overall, a lovely 3 Bedroom Condo that is located close to the Beltline, Downtown, and Bow Trail SW with lots of Amenities nearby such as Parks, Restaurants, Cafes, Shopping and Schools. Perfect for a First Home Buyer!
Location
Province AB
County Calgary
Area Cal Zone Cc
Zoning M-H1
Direction S
Rooms
Other Rooms 1
Interior
Interior Features Open Floorplan
Heating Hot Water, Natural Gas
Cooling None
Flooring Carpet, Laminate, Linoleum
Fireplaces Number 1
Fireplaces Type Gas
Appliance Dishwasher, Electric Range, Microwave, Range Hood, Refrigerator, Washer/Dryer Stacked
Laundry In Unit
Exterior
Parking Features Assigned, Underground
Garage Description Assigned, Underground
Community Features Playground, Sidewalks, Street Lights
Amenities Available Elevator(s), Visitor Parking
Porch Balcony(s)
Exposure S
Total Parking Spaces 1
Building
Story 4
Architectural Style Low-Rise(1-4)
Level or Stories Single Level Unit
Structure Type Stucco,Wood Frame
Others
HOA Fee Include Heat,Reserve Fund Contributions,Residential Manager,Sewer,Water
Restrictions None Known
Ownership Private
Pets Allowed Call
Read Less



