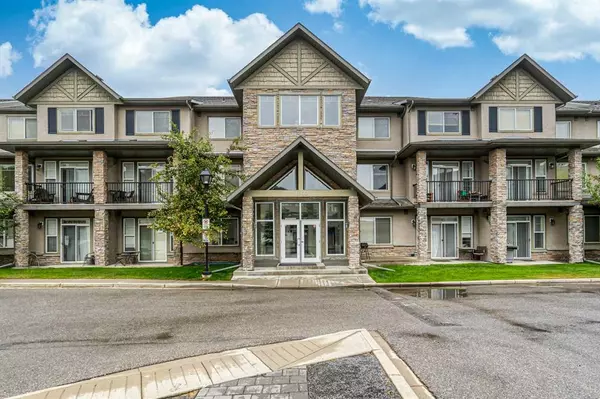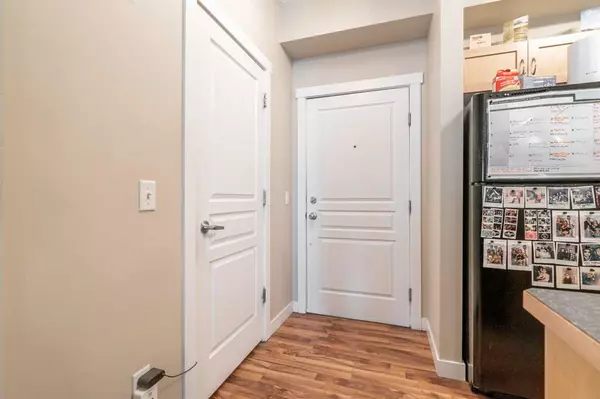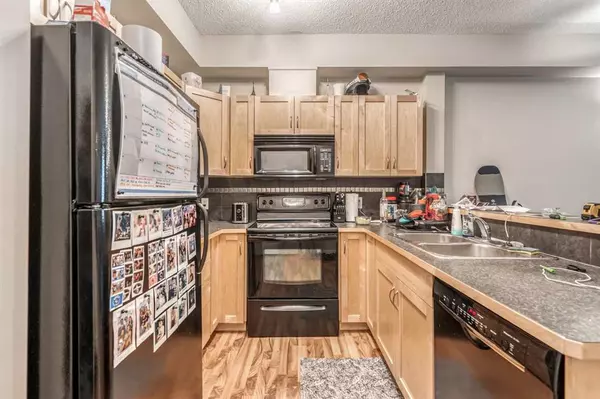For more information regarding the value of a property, please contact us for a free consultation.
211 Aspen Stone BLVD SW #1120 Calgary, AB T3H 0K1
Want to know what your home might be worth? Contact us for a FREE valuation!

Our team is ready to help you sell your home for the highest possible price ASAP
Key Details
Sold Price $255,000
Property Type Condo
Sub Type Apartment
Listing Status Sold
Purchase Type For Sale
Square Footage 628 sqft
Price per Sqft $406
Subdivision Aspen Woods
MLS® Listing ID A2074223
Sold Date 09/01/23
Style Apartment
Bedrooms 1
Full Baths 1
Condo Fees $323/mo
Originating Board Calgary
Year Built 2006
Annual Tax Amount $1,123
Tax Year 2023
Property Description
**Introducing the Modern 1-Bedroom Condo at Gallant Ridge, Aspen Hills**
Experience contemporary urban living in the heart of Calgary's coveted Aspen Hills neighbourhood. This 628 square foot 1-bedroom condo in the Gallant Ridge development offers a stylish and comfortable residence in one of the city's most desirable areas. With modern finishes, a range of amenities close by, and easy access to future transportation routes, this condo provides a seamless blend of convenience and sophistication.
Step into a sleek and open living space that seamlessly connects the kitchen, living room, and dining area. Natural light floods the interior through a large south-facing sliding door, filling the space with warmth. The kitchen stands out with its modern natural tones cabinets, providing not only ample storage but also a contemporary aesthetic. The raised breakfast bar serves as a convenient spot for quick meals or socializing while preparing culinary delights. The thoughtful design of the kitchen ensures that cooking and entertaining are effortless and enjoyable. The bedroom is a bright and spacious welcoming sanctuary large enough to fit a king sized bed.
Additional features of this condo include a spacious in-suite storage room, allowing you to keep your belongings organized and out of sight. In-suite laundry facilities add a layer of convenience to daily life. Step outside onto the walk-out patio to enjoy the outdoors and unwind with a breath of fresh air.
Residents of Gallant Ridge have access to a range of desirable nearby amenities and neighbourhood favourites, pathways, and Aspen Landing, a vibrant shopping and dining district. From boutique shops to cozy cafes and restaurants, Aspen Landing provides a diverse range of options for every taste.
Looking ahead, this condo is conveniently situated near the future Stoney Trail expansion, enhancing your connectivity to various parts of the city and beyond. This accessibility streamlines your daily commute and keeps you well-connected to Calgary's amenities and attractions.
Parking is a breeze with the inclusion of 1 underground titled parking stall, providing secure and convenient storage for your vehicle.
Don't miss the opportunity to own a piece of the prestigious Aspen Hills community. Schedule a private viewing today to experience the modern comfort, convenient amenities, and future possibilities offered by the Gallant Ridge condo.
Location
Province AB
County Calgary
Area Cal Zone W
Zoning DC (pre 1P2007)
Direction S
Interior
Interior Features Breakfast Bar, Open Floorplan
Heating Forced Air, Natural Gas
Cooling None
Flooring Carpet, Ceramic Tile, Laminate
Appliance Dishwasher, Dryer, Electric Stove, Microwave Hood Fan, Refrigerator, Washer, Window Coverings
Laundry In Unit
Exterior
Parking Features Stall
Garage Description Stall
Community Features Park, Playground, Schools Nearby, Shopping Nearby, Sidewalks, Street Lights
Amenities Available Elevator(s), Parking, Secured Parking, Snow Removal, Visitor Parking
Porch Patio
Exposure S
Total Parking Spaces 1
Building
Story 3
Architectural Style Apartment
Level or Stories Single Level Unit
Structure Type Stone,Stucco,Wood Frame
Others
HOA Fee Include Common Area Maintenance,Heat,Insurance,Professional Management,Reserve Fund Contributions,Sewer,Snow Removal,Trash,Water
Restrictions Utility Right Of Way
Tax ID 82912635
Ownership Private
Pets Allowed Restrictions
Read Less



