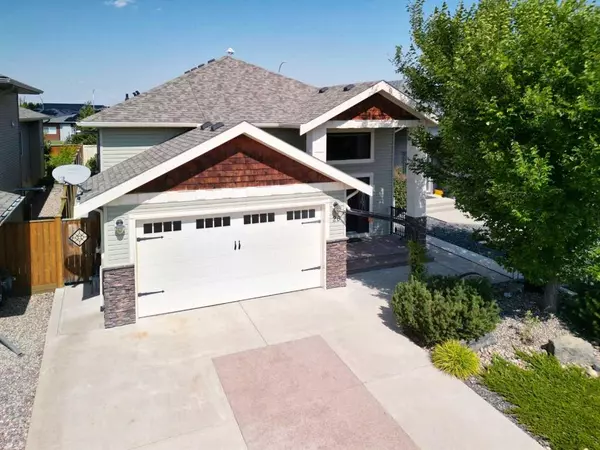For more information regarding the value of a property, please contact us for a free consultation.
26 Sixmile RDG S Lethbridge, AB T1K 5T9
Want to know what your home might be worth? Contact us for a FREE valuation!

Our team is ready to help you sell your home for the highest possible price ASAP
Key Details
Sold Price $533,000
Property Type Single Family Home
Sub Type Detached
Listing Status Sold
Purchase Type For Sale
Square Footage 1,265 sqft
Price per Sqft $421
Subdivision Southgate
MLS® Listing ID A2076585
Sold Date 09/01/23
Style Bi-Level
Bedrooms 4
Full Baths 3
Originating Board Lethbridge and District
Year Built 2011
Annual Tax Amount $4,799
Tax Year 2023
Lot Size 4,830 Sqft
Acres 0.11
Property Description
Welcome to 26 Sixmile Ridge South, this well maintained one owner home is awaiting its new owners. Featuring 4 bedrooms, 3 bathrooms, attached two car garage, a large open main floor with direct access to the rear private covered patio and professionally designed/installed mature low maintenance landscaped backyard/front yard including underground irrigation. The open plan main floor has tall ceilings with a grand front foyer and beamed ceiling details. Granite countertops welcome you to a large kitchen with custom maple cabinets and space for all of your kitchen appliances. As you step into your primary bedroom you will be greeted with solid wood doors and transom windows allowing for extra natural light. Also beautiful ensuite and a fully appointed walk in closet. Rounding out the main floor is a 3 piece washroom and additional bedroom or perfect main floor private office space. The lower level features an expansive family room with a beautiful gas fireplace complete with solid wood mantle and rock accents. With an adjacent custom designed cabinetry and wet bar in the basement its a perfect place to mix a drink to enjoy by the fireplace. The lower level also features two more huge bedrooms served by a third full bathroom. The homes unique design offers a flex space with direct access to the backyard that would be perfect for a home gym or crafting area. The direct basement access also creates potential for a basement suite design. The home is nestled in a quiet area with extensive accessible walking paths. This beautiful home is waiting for you!
Location
Province AB
County Lethbridge
Zoning RES
Direction S
Rooms
Other Rooms 1
Basement Separate/Exterior Entry, Finished, Walk-Up To Grade
Interior
Interior Features Beamed Ceilings, Built-in Features, Granite Counters, Jetted Tub, Kitchen Island, No Animal Home, No Smoking Home, Open Floorplan, Pantry, Separate Entrance, Sump Pump(s), Walk-In Closet(s), Wet Bar
Heating Fireplace(s), Forced Air, Natural Gas
Cooling Central Air
Flooring Carpet, Laminate, Tile, Wood
Fireplaces Number 1
Fireplaces Type Basement, Gas, Mantle, Masonry
Appliance Bar Fridge, Central Air Conditioner, Dishwasher, Microwave, Range, Refrigerator, Washer/Dryer, Window Coverings
Laundry In Basement
Exterior
Parking Features Double Garage Attached, Driveway
Garage Spaces 2.0
Garage Description Double Garage Attached, Driveway
Fence Fenced
Community Features Park, Playground, Schools Nearby, Shopping Nearby, Sidewalks, Street Lights, Walking/Bike Paths
Roof Type Asphalt
Porch Awning(s), Patio
Lot Frontage 42.0
Exposure S
Total Parking Spaces 4
Building
Lot Description Back Yard, City Lot, Front Yard, Low Maintenance Landscape, Interior Lot
Foundation Poured Concrete
Architectural Style Bi-Level
Level or Stories Bi-Level
Structure Type Concrete,Stone,Vinyl Siding,Wood Frame
Others
Restrictions None Known
Tax ID 83370021
Ownership Probate
Read Less



