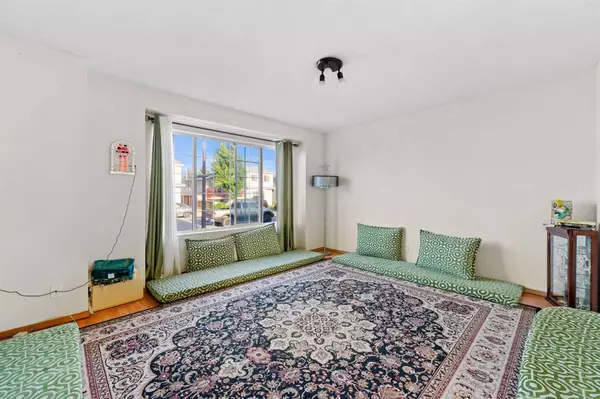For more information regarding the value of a property, please contact us for a free consultation.
97 Falmere WAY NE Calgary, AB T3J 2Y8
Want to know what your home might be worth? Contact us for a FREE valuation!

Our team is ready to help you sell your home for the highest possible price ASAP
Key Details
Sold Price $410,000
Property Type Single Family Home
Sub Type Detached
Listing Status Sold
Purchase Type For Sale
Square Footage 1,076 sqft
Price per Sqft $381
Subdivision Falconridge
MLS® Listing ID A2068408
Sold Date 09/01/23
Style 2 Storey
Bedrooms 3
Full Baths 2
Originating Board Calgary
Year Built 1988
Annual Tax Amount $2,201
Tax Year 2023
Lot Size 4,165 Sqft
Acres 0.1
Property Description
ATTN: Real Estate Investors or First-Time Buyers! Excellent opportunity to own a starter home in Falconridge. This awesome family home is ideally located just down the street from Grant MacEwan Elementary School and park/playground. The main floor includes a recently renovated kitchen with newer tile floors, stone countertops and new cabinets. The kitchen is open to the dining nook which features a door to the backyard deck. A spacious living room with large windows that allow loads of natural light completes the main level. The upper level features 3 bedrooms and a renovated full bathroom. The basement is developed with a Rec Room, another full bathroom and a laundry/utility room. This property was updated with new shingles and siding in the fall of 2020. Falconridge is a great community in the NE quadrant of Calgary that has various schools in both the Catholic and public school systems. It's located close to the Calgary Airport and there is easy access around the city on Mcknight and Stoney Trail. The community is well-connected by public transportation, with bus routes and LRT (Light Rail Transit) stations nearby, making it easy to access other parts of Calgary. There is also plenty of shopping and recreation facilities around the area.
Location
Province AB
County Calgary
Area Cal Zone Ne
Zoning R-C2
Direction E
Rooms
Basement Finished, Full
Interior
Interior Features Stone Counters
Heating Forced Air
Cooling None
Flooring Carpet, Laminate, Tile
Appliance Dryer, Refrigerator, Stove(s), Washer, Window Coverings
Laundry In Basement
Exterior
Parking Features Parking Pad
Garage Description Parking Pad
Fence Fenced
Community Features Park, Playground, Schools Nearby, Shopping Nearby
Roof Type Asphalt Shingle
Porch Deck
Lot Frontage 32.81
Total Parking Spaces 2
Building
Lot Description No Neighbours Behind
Foundation Poured Concrete
Architectural Style 2 Storey
Level or Stories Two
Structure Type Wood Frame
Others
Restrictions None Known
Tax ID 83009515
Ownership Private
Read Less



