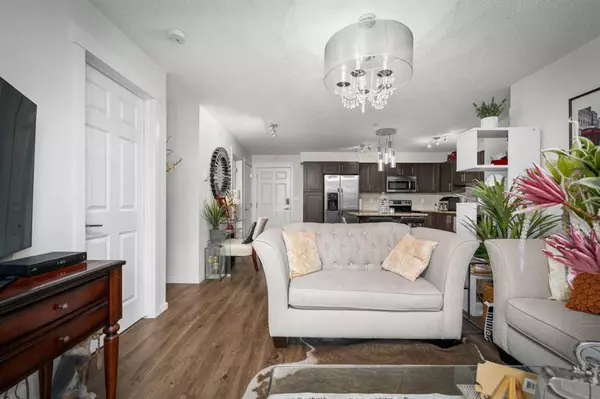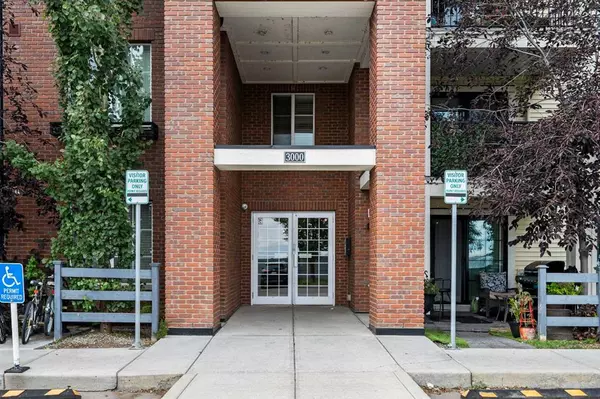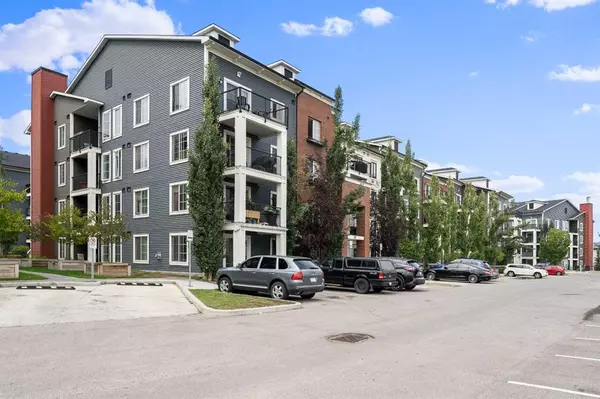For more information regarding the value of a property, please contact us for a free consultation.
755 Copperpond BLVD SE #3306 Calgary, AB t2z4r2
Want to know what your home might be worth? Contact us for a FREE valuation!

Our team is ready to help you sell your home for the highest possible price ASAP
Key Details
Sold Price $296,000
Property Type Condo
Sub Type Apartment
Listing Status Sold
Purchase Type For Sale
Square Footage 802 sqft
Price per Sqft $369
Subdivision Copperfield
MLS® Listing ID A2076380
Sold Date 09/01/23
Style Low-Rise(1-4)
Bedrooms 2
Full Baths 2
Condo Fees $404/mo
Originating Board Calgary
Year Built 2014
Annual Tax Amount $1,314
Tax Year 2023
Property Description
Step into this enchanting 2-bedroom, 2-bathroom condo nestled within the sought-after Copperfield community. With the elegance of vinyl flowing gracefully through the main living area, this impeccably maintained unit seamlessly merges comfort with style. The master bedroom, exuding spaciousness, indulges you with a lavish 4-piece en-suite washroom, offering a truly private sanctuary. Seamlessness between convenience and functionality is embodied by the in-suite laundry, elevating daily chores.
The second bedroom, enhanced by a clever cheater door, grants exclusive entry to the adjacent 4-piece washroom, ensuring unmatched convenience and privacy for all residents. Delight in tranquil vistas of the neighboring greenspace from your personal balcony—a haven for relaxation and outdoor enjoyment. Your vehicle finds safe haven in the titled parking stall within the heated underground parkade, shielding it from the elements year-round. Supplementary storage is a non-issue, courtesy of the dedicated locker.
Nestled in the core of Copperfield, this condo is thoughtfully positioned near amenities, parks, and schools, presenting an ideal choice for a comfortable lifestyle. Seize this incredible chance to own a slice of Copperfield's vibrant community; your opportunity awaits.
Location
Province AB
County Calgary
Area Cal Zone Se
Zoning M-X1
Direction E
Rooms
Other Rooms 1
Interior
Interior Features Kitchen Island
Heating Baseboard
Cooling None
Flooring Carpet, Vinyl Plank
Appliance Dishwasher, Dryer, Electric Stove, ENERGY STAR Qualified Dishwasher, Garage Control(s), Microwave Hood Fan, Refrigerator, Window Coverings
Laundry In Unit
Exterior
Parking Features Underground
Garage Description Underground
Community Features Park, Playground, Schools Nearby, Shopping Nearby, Sidewalks, Street Lights
Amenities Available Bicycle Storage, Elevator(s), Other, Park, Parking, Storage, Trash, Visitor Parking
Porch Balcony(s)
Exposure E
Total Parking Spaces 1
Building
Story 4
Architectural Style Low-Rise(1-4)
Level or Stories Single Level Unit
Structure Type Brick,Vinyl Siding,Wood Frame
Others
HOA Fee Include Common Area Maintenance,Heat,Insurance,Parking,Professional Management,Reserve Fund Contributions,Sewer,Water
Restrictions Restrictive Covenant,Utility Right Of Way
Tax ID 83195749
Ownership Private
Pets Allowed Restrictions, Cats OK, Dogs OK
Read Less



