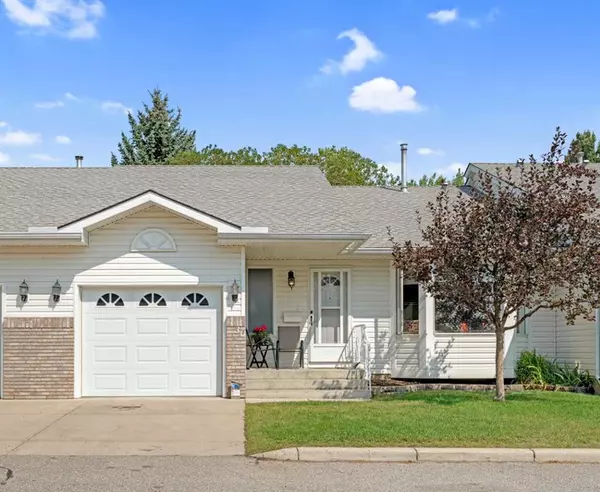For more information regarding the value of a property, please contact us for a free consultation.
30 Riverview PT SE Calgary, AB T2C 4H8
Want to know what your home might be worth? Contact us for a FREE valuation!

Our team is ready to help you sell your home for the highest possible price ASAP
Key Details
Sold Price $490,000
Property Type Townhouse
Sub Type Row/Townhouse
Listing Status Sold
Purchase Type For Sale
Square Footage 1,118 sqft
Price per Sqft $438
Subdivision Riverbend
MLS® Listing ID A2075379
Sold Date 09/01/23
Style Bungalow
Bedrooms 2
Full Baths 2
Condo Fees $398
Originating Board Calgary
Year Built 1994
Annual Tax Amount $2,474
Tax Year 2023
Lot Size 3,627 Sqft
Acres 0.08
Property Description
Welcome to Dreamview Village! This well maintained and well managed 50+ complex is in an ideal location - just steps to Carburn Park, the river and pathways. This 2 bedroom/2 bathroom bungalow style villa is air conditioned and backs onto greenspace. The main level features a spacious foyer as you enter, front living room with vaulted ceilings, formal dining room, and kitchen with patio doors to your private deck facing the greenspace. The primary bedroom boasts a large closet and ensuite with shower. The 2nd bedroom, main bathroom and laundry complete the upper level. The basement has a finished den area but is otherwise undeveloped and awaiting your idea! The unit offers a newer furnace (2021), AC and upgraded attic insulation to ensure energy efficiency. This complex is extremely quiet, has an active clubhouse with library, pool tables and meeting areas and is conveniently located to the amenities of Quarry Park. Just move in and enjoy!
Location
Province AB
County Calgary
Area Cal Zone Se
Zoning M-CG d44
Direction S
Rooms
Other Rooms 1
Basement Full, Partially Finished
Interior
Interior Features High Ceilings, Storage, Vaulted Ceiling(s)
Heating Forced Air
Cooling Central Air
Flooring Carpet, Laminate, Other
Appliance Dishwasher, Dryer, Electric Stove, Microwave, Range Hood, Refrigerator, Washer
Laundry Laundry Room, Main Level
Exterior
Parking Features Driveway, Garage Faces Front, Single Garage Attached
Garage Spaces 1.0
Garage Description Driveway, Garage Faces Front, Single Garage Attached
Fence Partial
Community Features Park, Playground, Schools Nearby, Shopping Nearby, Sidewalks, Street Lights, Walking/Bike Paths
Amenities Available Clubhouse, Snow Removal, Visitor Parking
Roof Type Asphalt Shingle
Porch Deck
Lot Frontage 33.99
Exposure S
Total Parking Spaces 1
Building
Lot Description Backs on to Park/Green Space, Lawn, Landscaped, Rectangular Lot
Foundation Poured Concrete
Architectural Style Bungalow
Level or Stories One
Structure Type Brick,Vinyl Siding,Wood Frame
Others
HOA Fee Include Amenities of HOA/Condo,Common Area Maintenance,Insurance,Maintenance Grounds,Professional Management,Reserve Fund Contributions,Snow Removal
Restrictions Adult Living,Pet Restrictions or Board approval Required
Tax ID 83061340
Ownership Private
Pets Allowed Restrictions
Read Less



