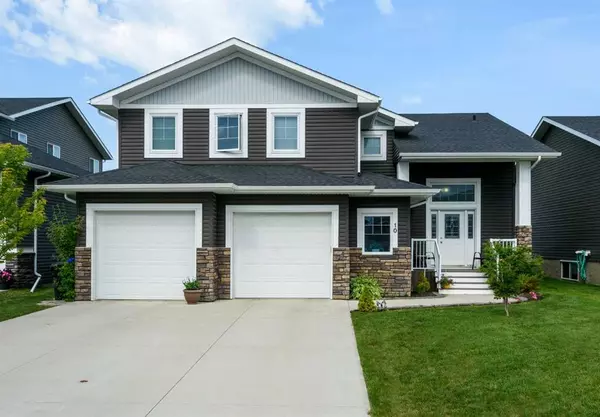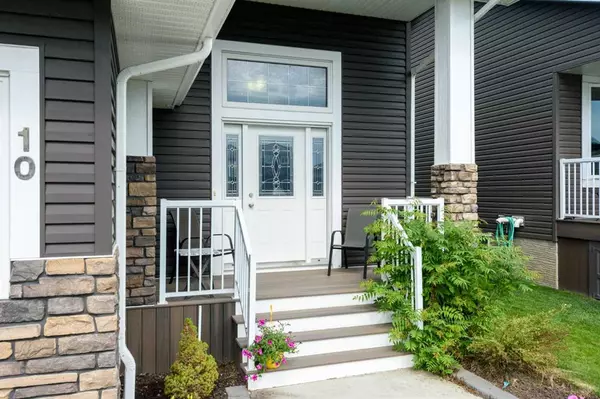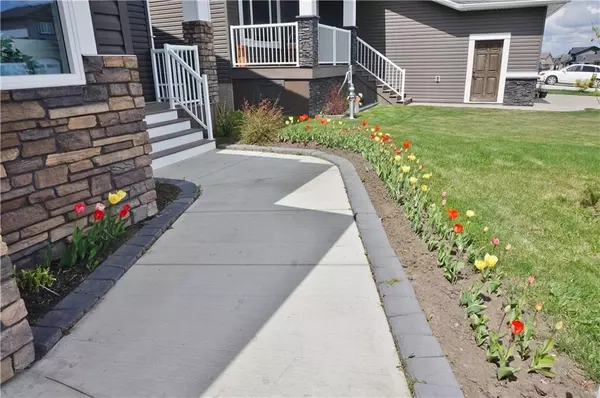For more information regarding the value of a property, please contact us for a free consultation.
10 Keown Close Olds, AB T4H 0E7
Want to know what your home might be worth? Contact us for a FREE valuation!

Our team is ready to help you sell your home for the highest possible price ASAP
Key Details
Sold Price $532,000
Property Type Single Family Home
Sub Type Detached
Listing Status Sold
Purchase Type For Sale
Square Footage 1,689 sqft
Price per Sqft $314
MLS® Listing ID A2061671
Sold Date 09/01/23
Style Modified Bi-Level
Bedrooms 5
Full Baths 3
Originating Board Calgary
Year Built 2015
Annual Tax Amount $4,450
Tax Year 2023
Lot Size 6,098 Sqft
Acres 0.14
Property Description
This move in ready, spacious bi-level in the Highlands could be yours! Enjoy the beautiful landscaping and curb appeal! This home was built in 2017 and features over 2,800 sq ft of living space. Walk into a bright and open entry with access to the double attached garage. The main floor features an open concept kitchen, dining, and living room with West facing views. The wrap around kitchen has granite counter tops, glass tile backsplash and tons of countertop and cabinet space. The kitchen over looks the dining area and living room, which makes it perfect for entertaining while the vaulted ceiling adds to the grandeur. Just off the living room is a 10 x 30, partially covered deck with West exposure. A perfect space to enjoy your morning coffee. The deck is fully enclosed which is optimal for storage. To complete the main floor there is 2 bedrooms, 1 4-piece bathroom, laundry, and up a few steps is the master retreat. Escape to your own little retreat in the huge master bedroom with double closets, sitting area and an ensuite finished with double sinks and tub/shower combo. Downstairs there is two more nice sized bedrooms, family room, another full bathroom and no wasted space with large storage room. The yard is landscaped front and back with numerous trees. Call today for your private tour!!
Location
Province AB
County Mountain View County
Zoning R1
Direction E
Rooms
Other Rooms 1
Basement Finished, Full
Interior
Interior Features No Animal Home, No Smoking Home, Vaulted Ceiling(s)
Heating Forced Air, Natural Gas
Cooling Central Air
Flooring Carpet, Ceramic Tile, Hardwood, See Remarks, Tile
Fireplaces Number 1
Fireplaces Type Gas
Appliance Dishwasher, Garage Control(s), Microwave, Refrigerator, Stove(s), Washer/Dryer, Window Coverings
Laundry Laundry Room
Exterior
Parking Features Double Garage Attached
Garage Spaces 2.0
Garage Description Double Garage Attached
Fence None
Community Features Playground
Roof Type Asphalt Shingle
Porch Deck, Front Porch
Lot Frontage 55.28
Total Parking Spaces 4
Building
Lot Description Cul-De-Sac, Landscaped, Rectangular Lot, See Remarks
Foundation Poured Concrete
Water Public
Architectural Style Modified Bi-Level
Level or Stories Bi-Level
Structure Type Stone,Vinyl Siding,Wood Frame
Others
Restrictions None Known,Restrictive Covenant-Building Design/Size
Tax ID 56562900
Ownership Private
Read Less



