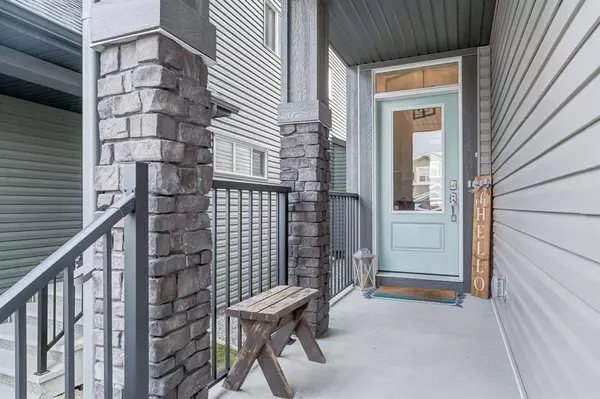For more information regarding the value of a property, please contact us for a free consultation.
52 Morgan ST Cochrane, AB T4C2R6
Want to know what your home might be worth? Contact us for a FREE valuation!

Our team is ready to help you sell your home for the highest possible price ASAP
Key Details
Sold Price $608,000
Property Type Single Family Home
Sub Type Detached
Listing Status Sold
Purchase Type For Sale
Square Footage 1,986 sqft
Price per Sqft $306
Subdivision Heartland
MLS® Listing ID A2076355
Sold Date 09/01/23
Style 2 Storey
Bedrooms 3
Full Baths 2
Half Baths 1
Originating Board Calgary
Year Built 2018
Annual Tax Amount $3,415
Tax Year 2023
Lot Size 3,500 Sqft
Acres 0.08
Property Description
Welcome to the community of Heartland! This exquisite custom-built Sterling home is brimming with upgrades throughout. From the elegant lighting to the intricate custom trim, vaulted bonus room, and expansive ensuite shower, no detail has been overlooked. The kitchen boasts a distinctive layout and is adorned with top-notch features. Nestled on a sought-after street that borders green space, slated for a future school site, this residence offers an abundance of amenities. The open-concept main floor is awash in a soothing neutral color palette, showcasing white kitchen cabinets, quartz countertops, a gas stove, and a spacious pantry ideal for culinary enthusiasts. Enjoy the morning sun through the oversized sliding patio door facing east. Ascend to the upper level where a generous bonus room with vaulted ceilings provides a comfortable buffer between the primary suite and the two additional bedrooms. The primary bathroom showcases an expansive shower and split vanities, each with its own sink. The basement presents an opportunity for your personal touch, complete with two windows, plumbing rough-ins, and ample space for a guest room, gym, or recreational area. Don't miss the chance to experience this remarkable home!
Location
Province AB
County Rocky View County
Zoning R-LD
Direction W
Rooms
Other Rooms 1
Basement Full, Unfinished
Interior
Interior Features Breakfast Bar, Ceiling Fan(s), Double Vanity, High Ceilings, No Smoking Home, Open Floorplan, Pantry, Quartz Counters, Vaulted Ceiling(s), Walk-In Closet(s)
Heating Fireplace(s), Forced Air, Natural Gas
Cooling Central Air
Flooring Carpet, Vinyl Plank
Fireplaces Number 1
Fireplaces Type Gas
Appliance Central Air Conditioner, Dishwasher, Garage Control(s), Gas Stove, Microwave, Range Hood, Refrigerator, Washer/Dryer
Laundry Upper Level
Exterior
Parking Features Double Garage Attached
Garage Spaces 2.0
Garage Description Double Garage Attached
Fence Fenced
Community Features Park, Playground, Shopping Nearby, Sidewalks, Street Lights, Walking/Bike Paths
Roof Type Asphalt Shingle
Porch Deck
Lot Frontage 31.99
Exposure W
Total Parking Spaces 4
Building
Lot Description Backs on to Park/Green Space, Few Trees, Front Yard, Lawn, No Neighbours Behind, Rectangular Lot
Foundation Poured Concrete
Architectural Style 2 Storey
Level or Stories Two
Structure Type Concrete,Vinyl Siding,Wood Frame
Others
Restrictions None Known
Tax ID 84129352
Ownership Private
Read Less



