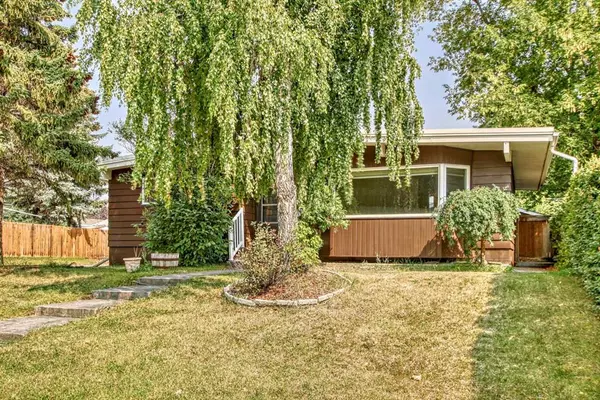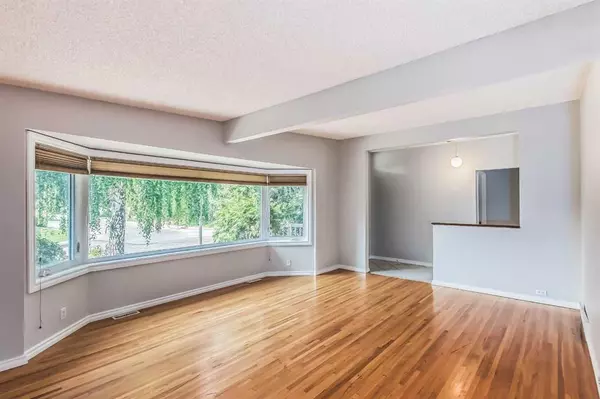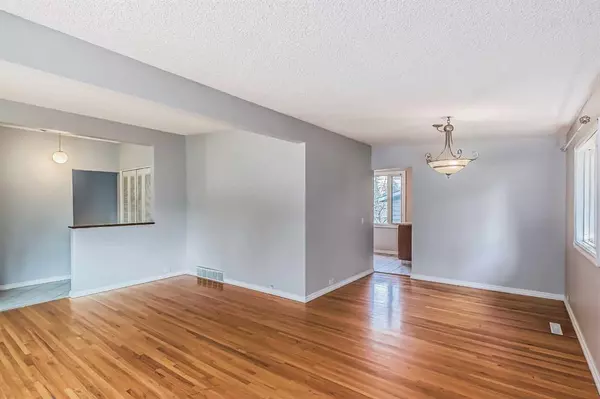For more information regarding the value of a property, please contact us for a free consultation.
4836 48 ST NW Calgary, AB T3A 0S7
Want to know what your home might be worth? Contact us for a FREE valuation!

Our team is ready to help you sell your home for the highest possible price ASAP
Key Details
Sold Price $645,000
Property Type Single Family Home
Sub Type Detached
Listing Status Sold
Purchase Type For Sale
Square Footage 1,131 sqft
Price per Sqft $570
Subdivision Varsity
MLS® Listing ID A2074613
Sold Date 09/01/23
Style Bungalow
Bedrooms 5
Full Baths 2
Originating Board Calgary
Year Built 1965
Annual Tax Amount $3,742
Tax Year 2023
Lot Size 6,103 Sqft
Acres 0.14
Property Description
Conditional sold but still OK to show. FANTASTIC opportunity to own a single detached home in Varsity! This charming south facing bungalow sits on a one neighbour lot with many large mature trees and close to 2000 sq ft of living space. Inside, you are welcomed by hardwood floors throughout the main living areas. The living room showcases a large south facing three-sided bay window that provides scenic views of your weeping tree in the front yard as well as allowing plenty of natural sunlight in. The layout is designed so the dining area is separate from the kitchen for a more private and intimate fine dining experience. The kitchen has a large windowed eating area and is totally functional with plenty of oak cabinets with the bread box, quartz countertop at the undermount kitchen sink side. There are three good sized bedrooms with hardwood floors; each with different personalities and spacious closets. Completing the main level is the 4-piece bathroom with its unique tile work along one tub wall. Down in the carpeted basement, there is a huge family room ideal for a comfortable home theatre or games room, another two large bedrooms and a full bathroom. Newer vinyl windows through out the whole house. The backyard is grass laid with vegetable garden/flower bed along the fence line, a patio is conveniently located between the back entrance and the garage. The oversized double garage and tool shed are also located in the backyard. SEPARATE ENTRANCE to the basement. As well, there is a paved stoned area at the side of the home that can park three vehicles or your RV. Unbeatable LOCATION! Walking distance to F.E. Osborne School, Marion Carson School, St. Vincent de Paul Elementary & Junior High. minutes away from Sir Winston Churchill High School, University of Calgary, Market Mall, golf club. Your active family will enjoy the close proximity to the Varsity Ravine Park, playground and surrounding green space which offers plenty of walking and cycling paths and large off lease areas. Shortly, your adventures will lead to the extensive pathways along the picturesque Bow River. This bungalow is priced to sell and is move-in ready. Make an appointment to see the advantages of owning this bungalow and living in the community of Varsity today!
Location
Province AB
County Calgary
Area Cal Zone Nw
Zoning R-C1
Direction NW
Rooms
Basement Finished, Full
Interior
Interior Features No Animal Home, No Smoking Home, Storage, Vinyl Windows
Heating Forced Air, Natural Gas
Cooling None
Flooring Carpet, Hardwood, Tile
Appliance Dishwasher, Dryer, Electric Range, Garage Control(s), Refrigerator, Washer, Window Coverings
Laundry In Basement
Exterior
Parking Features Alley Access, Double Garage Detached, Stall
Garage Spaces 2.0
Carport Spaces 3
Garage Description Alley Access, Double Garage Detached, Stall
Fence Fenced
Community Features Golf, Playground, Pool, Schools Nearby, Shopping Nearby, Street Lights
Roof Type Metal
Porch Patio
Lot Frontage 50.86
Exposure NW
Total Parking Spaces 5
Building
Lot Description Back Lane, Back Yard, Corner Lot, Lawn, Landscaped
Foundation Poured Concrete
Sewer Public Sewer
Water Public
Architectural Style Bungalow
Level or Stories One
Structure Type Wood Frame,Wood Siding
Others
Restrictions None Known
Tax ID 82975605
Ownership Private
Read Less



