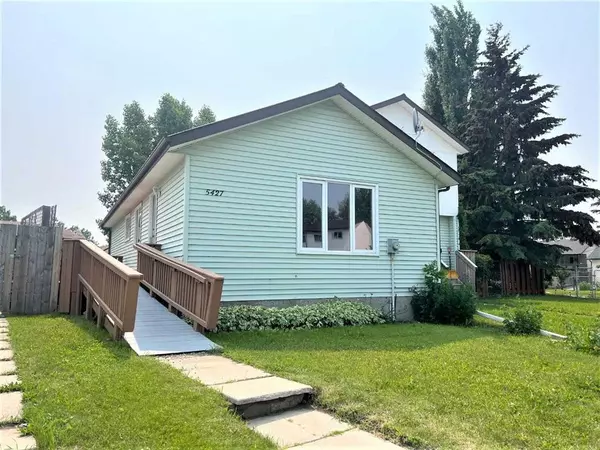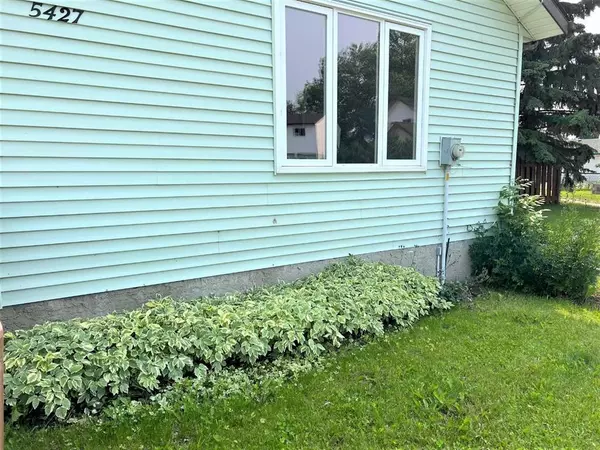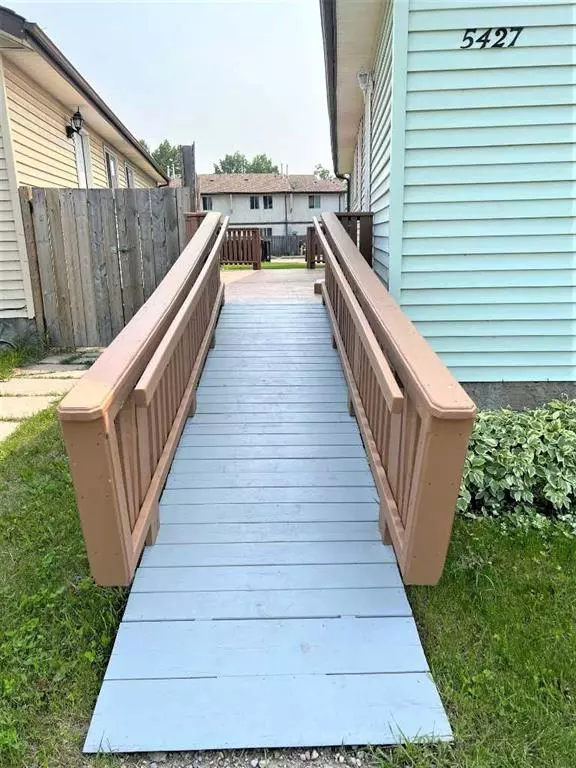For more information regarding the value of a property, please contact us for a free consultation.
5427 56A Street Close Olds, AB T4H 1J6
Want to know what your home might be worth? Contact us for a FREE valuation!

Our team is ready to help you sell your home for the highest possible price ASAP
Key Details
Sold Price $205,000
Property Type Single Family Home
Sub Type Semi Detached (Half Duplex)
Listing Status Sold
Purchase Type For Sale
Square Footage 907 sqft
Price per Sqft $226
MLS® Listing ID A2063989
Sold Date 09/01/23
Style Bungalow,Side by Side
Bedrooms 3
Full Baths 1
Originating Board Calgary
Year Built 1980
Annual Tax Amount $1,711
Tax Year 2023
Lot Size 909 Sqft
Acres 0.02
Property Description
Perfect starter home or Revenue property. This affordably priced 3 bedroom 1 bath 1/2 duplex Bungalow has many recent upgrades including Newer Furnace in 2022, COMPLETE MAIN FLOOR REMODEL: New Kitchen Cabinets, Countertops, Appliances and Backsplash, New Bathroom Tub and Vanity, New Vinyl Plank Flooring Throughout, New Light Fixtures, and Fresh Paint. Basement is partially finished with exterior walls insulated/drywalled. There is a large family room in the basement and the remainder is storage/mechanical/laundry area. Backyard is partially fenced with access to the back alley. Placed on a larger pie shaped lot with rear lane access. Deck off to the side. Shed is shared with the Neighbor. Ready for IMMEDIATE possession.
Location
Province AB
County Mountain View County
Zoning R2
Direction NE
Rooms
Basement Full, Partially Finished
Interior
Interior Features See Remarks
Heating Forced Air, Natural Gas
Cooling None
Flooring Vinyl Plank
Appliance Electric Stove, Refrigerator, Washer/Dryer
Laundry In Basement
Exterior
Parking Features Alley Access, Gravel Driveway, Off Street, On Street, Parking Pad
Garage Description Alley Access, Gravel Driveway, Off Street, On Street, Parking Pad
Fence Partial
Community Features None
Roof Type Metal
Porch Deck
Lot Frontage 19.0
Exposure NE
Total Parking Spaces 4
Building
Lot Description Back Lane, Back Yard, Lawn, Low Maintenance Landscape, Irregular Lot, Street Lighting
Foundation Wood
Architectural Style Bungalow, Side by Side
Level or Stories One
Structure Type Vinyl Siding,Wood Frame
Others
Restrictions None Known
Tax ID 56867001
Ownership Private
Read Less



