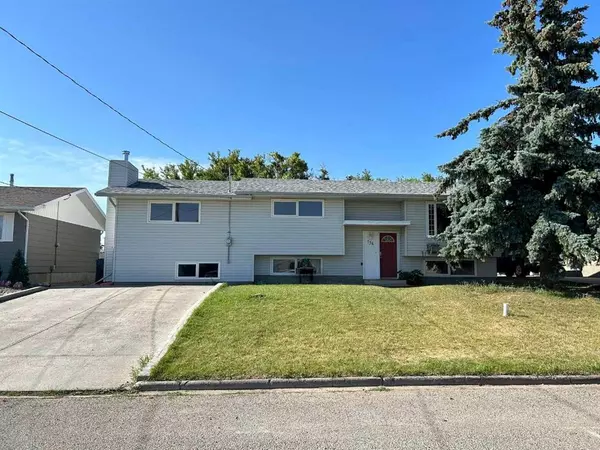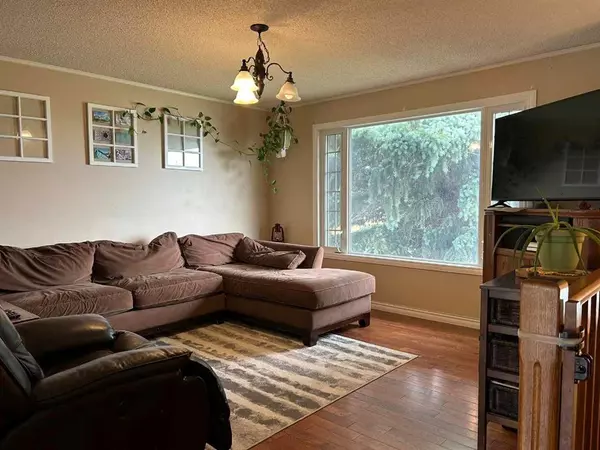For more information regarding the value of a property, please contact us for a free consultation.
756 Mitchell ST Pincher Creek, AB T0K1W0
Want to know what your home might be worth? Contact us for a FREE valuation!

Our team is ready to help you sell your home for the highest possible price ASAP
Key Details
Sold Price $285,000
Property Type Single Family Home
Sub Type Detached
Listing Status Sold
Purchase Type For Sale
Square Footage 1,291 sqft
Price per Sqft $220
MLS® Listing ID A2060911
Sold Date 09/01/23
Style Split Level
Bedrooms 4
Full Baths 2
Half Baths 1
Originating Board Lethbridge and District
Year Built 1976
Annual Tax Amount $3,470
Tax Year 2023
Lot Size 6,534 Sqft
Acres 0.15
Property Description
This four bedroom, two & a half bathroom home would be a perfect starter or investment property. Located in a great area close to the golf course, park, and schools, the main level is nicely finished with a large primary bedroom, two piece ensuite and walk-in closet, two additional bedrooms and a nook between the living room and bedrooms that would be a great place to sit & read, or maybe do homework. The lower level has so much potential - with an additional 1,188 square feet of room, there is a bathroom, bedroom, two family rooms and some storage. The wood burning stove with access to bring wood in from outside is a nice touch. The backyard is fully fenced with a deck accessed through patio doors off the dining room, a ground level patio and outdoor fireplace. Call your favourite Realtor to see this property today!
Location
Province AB
County Pincher Creek No. 9, M.d. Of
Zoning Residential
Direction N
Rooms
Other Rooms 1
Basement Finished, Full
Interior
Interior Features Sump Pump(s), Walk-In Closet(s)
Heating Forced Air, Natural Gas, Wood, Wood Stove
Cooling None
Flooring Carpet, Hardwood, Linoleum
Fireplaces Number 1
Fireplaces Type Basement, Wood Burning Stove
Appliance Dishwasher, Refrigerator, Stove(s), Washer/Dryer, Window Coverings
Laundry Laundry Room, Lower Level
Exterior
Parking Features Concrete Driveway, Off Street
Garage Description Concrete Driveway, Off Street
Fence Fenced
Community Features Golf, Park, Playground, Pool, Schools Nearby, Shopping Nearby
Roof Type Asphalt Shingle
Porch Deck
Lot Frontage 66.0
Total Parking Spaces 2
Building
Lot Description Back Yard, Backs on to Park/Green Space, Few Trees, Lawn, No Neighbours Behind, Level
Building Description Vinyl Siding,Wood Frame, Garden Shed
Foundation Poured Concrete
Architectural Style Split Level
Level or Stories One
Structure Type Vinyl Siding,Wood Frame
Others
Restrictions None Known
Tax ID 56569592
Ownership Private
Read Less



