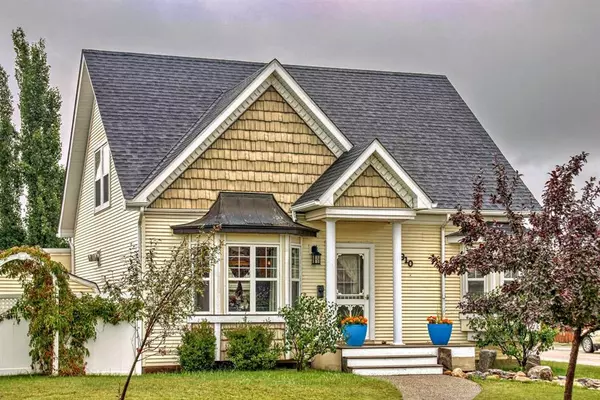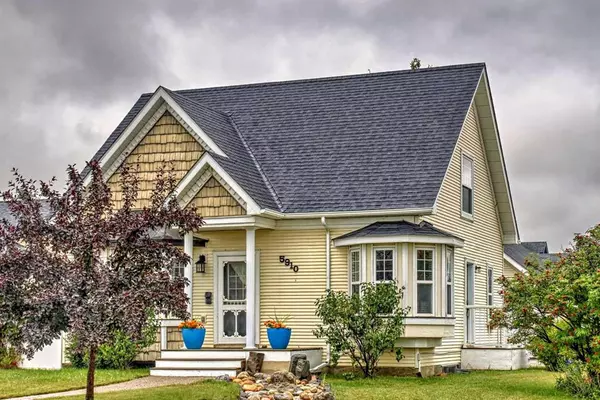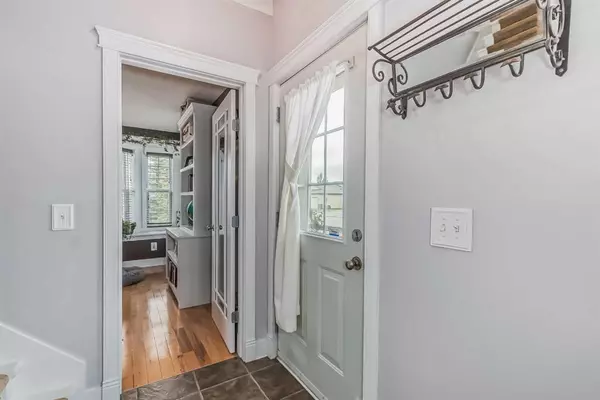For more information regarding the value of a property, please contact us for a free consultation.
5910 60 ST Olds, AB T4H1Y2
Want to know what your home might be worth? Contact us for a FREE valuation!

Our team is ready to help you sell your home for the highest possible price ASAP
Key Details
Sold Price $441,000
Property Type Single Family Home
Sub Type Detached
Listing Status Sold
Purchase Type For Sale
Square Footage 1,542 sqft
Price per Sqft $285
MLS® Listing ID A2065258
Sold Date 09/01/23
Style 1 and Half Storey
Bedrooms 3
Full Baths 2
Half Baths 1
Originating Board Calgary
Year Built 2005
Annual Tax Amount $3,738
Tax Year 2023
Lot Size 7,260 Sqft
Acres 0.17
Property Description
Beautiful, 3-bedroom family home with den, located on a corner lot in the picturesque town of Olds! This has great curb appeal that is both charming and welcoming. Upon entering you will be met by a cozy sitting area with bay windows, hardwood floors and lots of natural light. The main leads to the dining room and kitchen area with a large island and plenty of cabinets. The kitchen features stainless-steel appliances, a built-in wall oven and gas cook top with a beautiful copper hood fan. The main also has a good-sized office area with additional built-in cabinets and another bay window with seating, laundry and a 2-piece bathroom. Walking out through the kitchen, enjoy relaxing and entertaining in the sunroom full of windows and sliding glass door which leads to the stoned paved backyard retreat. Featuring beautiful, raised garden beds, patio and firepit, this space would be great for quiet nights and big enough to entertain many guests. Upstairs, there are two bedrooms, both have huge walk-in closets. The 2 bedrooms upstairs share a charming 4-piece bathroom with soaker tub. Downstairs has in-floor heating, the large family room, another bedroom (currently used as the primary bedroom), a walk-in closet and an ensuite bathroom. There is RV parking in the back, a gravel driveway and an oversize single garage that has doors on both sides so that you could drive your car straight through. This is a home you don't want to miss!
Location
Province AB
County Mountain View County
Zoning R1
Direction S
Rooms
Other Rooms 1
Basement Finished, Full
Interior
Interior Features Built-in Features, Ceiling Fan(s), Central Vacuum, Walk-In Closet(s)
Heating In Floor, Forced Air
Cooling None
Flooring Carpet, Ceramic Tile, Hardwood
Appliance Built-In Oven, Dishwasher, Dryer, Gas Cooktop, Range Hood, Refrigerator, Washer
Laundry Laundry Room
Exterior
Parking Features Single Garage Detached
Garage Spaces 1.0
Garage Description Single Garage Detached
Fence Fenced
Community Features Park, Playground
Roof Type Asphalt Shingle
Porch Glass Enclosed, Patio
Lot Frontage 61.39
Total Parking Spaces 3
Building
Lot Description Corner Lot, Garden, Landscaped
Foundation Poured Concrete
Architectural Style 1 and Half Storey
Level or Stories One and One Half
Structure Type Vinyl Siding,Wood Frame
Others
Restrictions Utility Right Of Way
Tax ID 56560342
Ownership Private
Read Less



