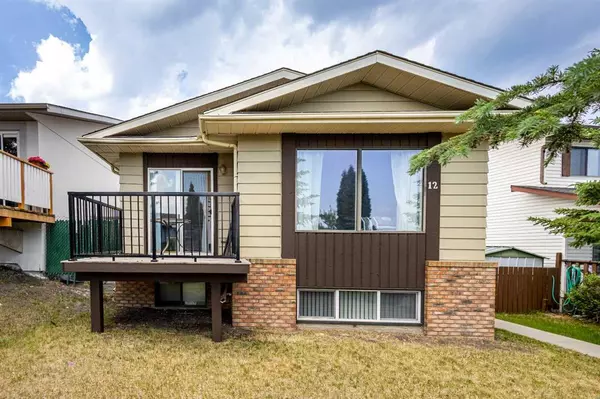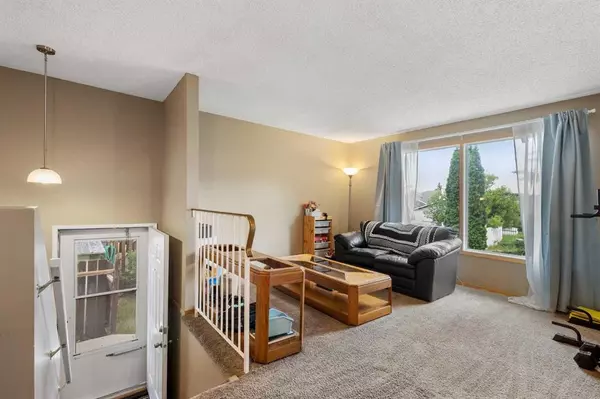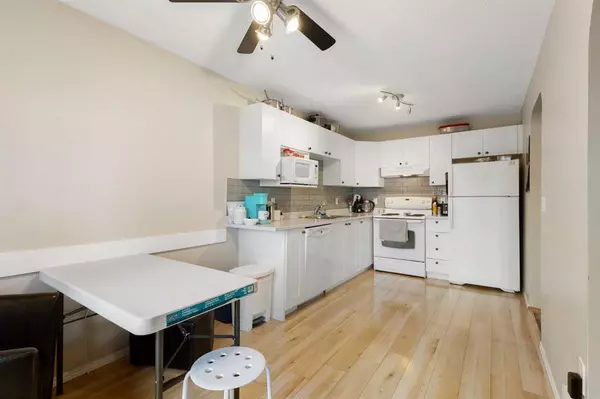For more information regarding the value of a property, please contact us for a free consultation.
12 Shawglen RD SW Calgary, AB T2Y 1Y5
Want to know what your home might be worth? Contact us for a FREE valuation!

Our team is ready to help you sell your home for the highest possible price ASAP
Key Details
Sold Price $482,000
Property Type Single Family Home
Sub Type Detached
Listing Status Sold
Purchase Type For Sale
Square Footage 908 sqft
Price per Sqft $530
Subdivision Shawnessy
MLS® Listing ID A2056354
Sold Date 09/01/23
Style Bi-Level
Bedrooms 4
Full Baths 2
Originating Board Calgary
Year Built 1982
Annual Tax Amount $2,789
Tax Year 2023
Lot Size 3,745 Sqft
Acres 0.09
Property Description
**PRICE REDUCED** Welcome home to this impressive bi-level residence in the established community of Shawnessy! Bright and spacious open floor plan with 4 bedrooms and 1,660 sqft of living space - 3 on the upper level and an additional bedroom on the lower level. The main living area exudes abundant natural light, featuring a generously sized family room that overlooks the kitchen, nook, and foyer. The kitchen showcases upgraded cabinets and a delightful nook area with patio doors opening to a south-facing patio. The spacious primary bedroom includes a spacious closet and convenient access to the main bath. The fully finished basement has a bedroom, bathroom, bar, and recreational room. **The side entrance with big bright windows and a bar makes this property relatively easy to put in a secondary suite - would be subject to approval and permitting by the city/municipality** The Oversized double detached garage is equipped with 220 volts. Close proximity to the new LRT station, shopping, schools and amenities. Overall, this is a truly remarkable home in a quiet neighbourhood that has it all! Call your favourite realtor to book a showing!
Location
Province AB
County Calgary
Area Cal Zone S
Zoning R-C2
Direction SE
Rooms
Basement Finished, Full
Interior
Interior Features Ceiling Fan(s)
Heating Forced Air, Natural Gas
Cooling None
Flooring Carpet, Linoleum, Parquet
Appliance Dryer, Electric Stove, Garage Control(s), Range Hood, Refrigerator, Washer, Window Coverings
Laundry In Basement
Exterior
Parking Features Alley Access, Double Garage Detached, Garage Faces Rear
Garage Spaces 2.0
Garage Description Alley Access, Double Garage Detached, Garage Faces Rear
Fence Fenced
Community Features Playground, Shopping Nearby
Roof Type Asphalt Shingle
Porch Balcony(s)
Lot Frontage 38.39
Total Parking Spaces 2
Building
Lot Description Back Lane, Landscaped, Sloped
Foundation Poured Concrete
Architectural Style Bi-Level
Level or Stories Bi-Level
Structure Type Metal Siding ,Vinyl Siding,Wood Frame,Wood Siding
Others
Restrictions Utility Right Of Way
Tax ID 82954272
Ownership Private
Read Less



