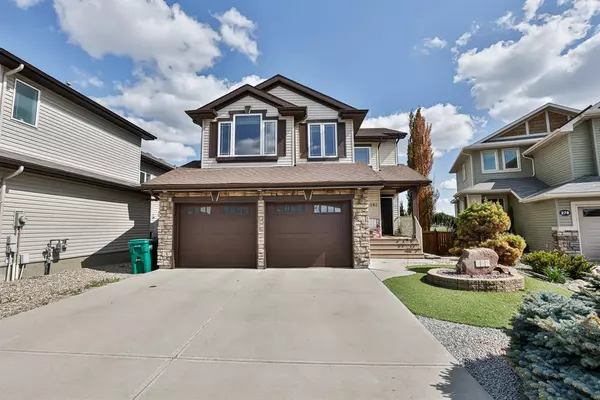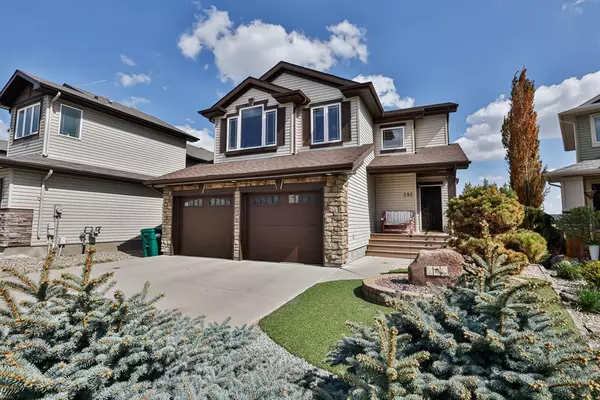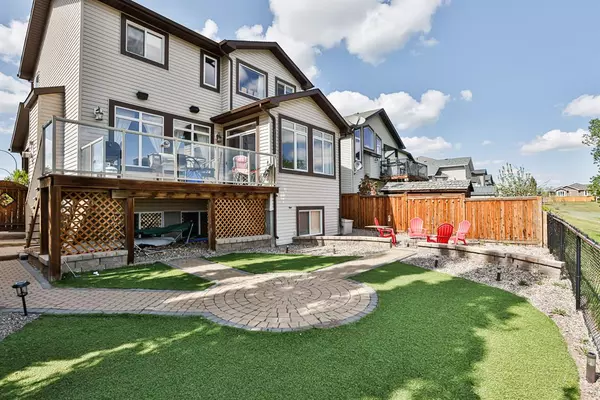For more information regarding the value of a property, please contact us for a free consultation.
282 Firelight CRES W Lethbridge, AB T1J 5B5
Want to know what your home might be worth? Contact us for a FREE valuation!

Our team is ready to help you sell your home for the highest possible price ASAP
Key Details
Sold Price $529,000
Property Type Single Family Home
Sub Type Detached
Listing Status Sold
Purchase Type For Sale
Square Footage 1,756 sqft
Price per Sqft $301
Subdivision Copperwood
MLS® Listing ID A2029629
Sold Date 08/31/23
Style 2 Storey
Bedrooms 5
Full Baths 3
Half Baths 1
Originating Board Lethbridge and District
Year Built 2008
Annual Tax Amount $5,094
Tax Year 2022
Lot Size 5,012 Sqft
Acres 0.12
Property Description
Are you looking for a home with no one behind you and an exceptional view of a pond? This Is It!! This 5 bedroom, 3.5 bathroom, two-storey home is located in the quiet street of Firelight Crescent. This home has plenty of beautiful, thoughtful details like hand scraped hardwood floors, raised maple cabinets, granite countertops, stainless steel appliances, composite decking with glass railing and stairs to grade, and touches of red traditional plaster throughout. Transom windows stretch the rear of the home, flooding it with natural light and views of the Firelight Park & Pond.
As you head up the stairs, you'll see the custom maple and white railing, extra windows, and decor ledge, which leads you into a large vaulted media room that makes the perfect family hang out space. Continue up a few more steps to where the 3 family bedrooms are. You walk straight in to the master bedroom and look right on to the pond with more amazing views. The ensuite has a large jetted tub, neo angle shower, and tiled floors, there are also large walk-in closets in all of the rooms.
The basement has extra tall ceilings, two bedrooms, one bathroom, a family room, and lots of extra storage... and because the lot has a slight grade to it the basement gets to take advantage of this and has large windows in the living space and all the bedrooms!
You'll love the low maintenance backyard with green turf... no mowing required!! There is also a separate gravel area with fire pit. The exterior of the home has great street appeal with stone and contrasting colours. If you are looking for a family community, Copperwood has so much to offer with schools, shopping, and restaurants very close by, and tons of parks and walking paths. Give your favourite realtor a call to see what this home and Copperwood have to offer!
Location
Province AB
County Lethbridge
Zoning R-CL
Direction NW
Rooms
Other Rooms 1
Basement Finished, Full
Interior
Interior Features Breakfast Bar, Closet Organizers, Granite Counters, High Ceilings, Open Floorplan, Pantry
Heating Forced Air, Natural Gas
Cooling Central Air, None
Flooring Carpet, Hardwood, Tile
Fireplaces Number 1
Fireplaces Type Gas, Living Room, Mantle
Appliance Central Air Conditioner, Dishwasher, Garage Control(s), Humidifier, Microwave Hood Fan, Refrigerator, Stove(s), Washer/Dryer
Laundry Laundry Room, Main Level
Exterior
Parking Features Double Garage Attached
Garage Spaces 2.0
Garage Description Double Garage Attached
Fence Fenced
Community Features Schools Nearby, Shopping Nearby, Sidewalks, Street Lights
Waterfront Description Pond
Roof Type Asphalt Shingle
Porch Deck, Patio
Lot Frontage 46.0
Total Parking Spaces 4
Building
Lot Description Back Yard, Backs on to Park/Green Space, Few Trees, Lake, Front Yard, Lawn, No Neighbours Behind, Landscaped
Foundation Poured Concrete
Architectural Style 2 Storey
Level or Stories Two
Structure Type Stone,Vinyl Siding
Others
Restrictions None Known
Tax ID 75855486
Ownership Private
Read Less



