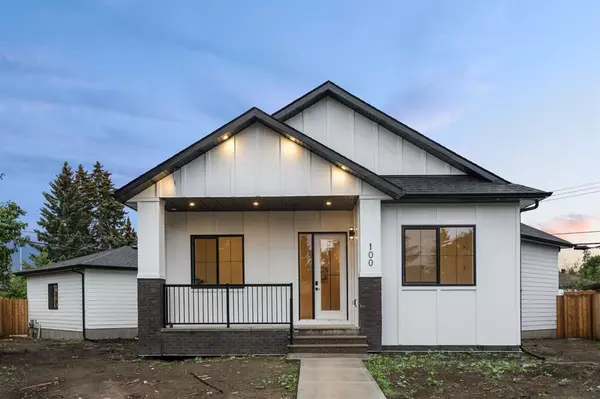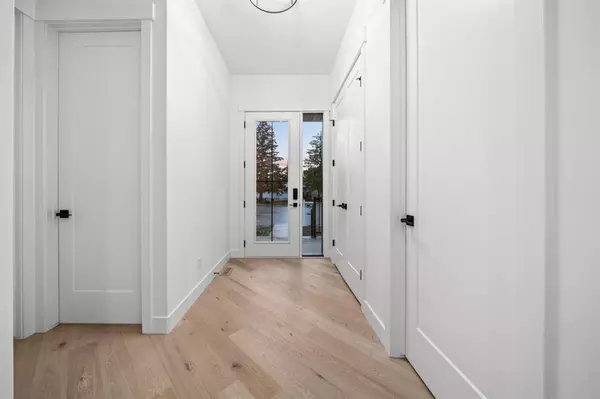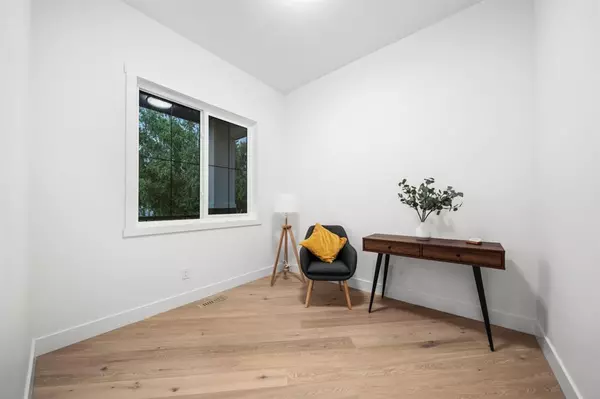For more information regarding the value of a property, please contact us for a free consultation.
100 Glacier DR SW Calgary, AB T3E 5A1
Want to know what your home might be worth? Contact us for a FREE valuation!

Our team is ready to help you sell your home for the highest possible price ASAP
Key Details
Sold Price $1,231,000
Property Type Single Family Home
Sub Type Detached
Listing Status Sold
Purchase Type For Sale
Square Footage 1,808 sqft
Price per Sqft $680
Subdivision Glamorgan
MLS® Listing ID A2058958
Sold Date 08/31/23
Style Bungalow
Bedrooms 4
Full Baths 3
Originating Board Calgary
Year Built 2022
Annual Tax Amount $4,744
Tax Year 2023
Lot Size 8,977 Sqft
Acres 0.21
Lot Dimensions 8977 sq ft
Property Description
Welcome to true luxury bungalow which is a RARE find and a MUST SEE! 4 bedrooms, 3 full bathrooms, flex room , gym and an oversized insulated triple attached car garage with 220 outlet for electric vehicle charging. Located in one of the best communities in Calgary, Glamorgan is a highly desirable inner-city community with easy access to the downtown core, main thoroughfares to all parts of the city, plenty of parks and green-spaces, public transit, and proximity to MRU.The spacious kitchen with ceiling-height custom cabinetry, a pantry , modern tile backsplash, designer pendant lights, plus under-counter feature lighting for a truly contemporary aesthetic. Nicely finishing the kitchen is the upgraded stainless steel appliance package, which includes a farm house sink , full fridge and freezer side by side, gas cooktop w/built in oven , custom hood fan, and dishwasher.The spacious living room with a stunning coffered ceiling and a gas fireplace with a full-height tile surround and sits next to the 8-ft glass patio doors, nicely combining your indoor/outdoor living spaces.The dining nook is perfect for entertaining guests , allowing lots of natural light into the home. The front foyer and the back mud room both host built-in closets .Retreat at the end of the day to the elegant primary suite showcasing vaulted ceiling, a feature wall , oversized windows and a spacious walk-in closet. A lavish ensuite is stylishly finished with heated tile floors, a stand alone soaker tub and a stunning glass shower with steam. Additional bedroom with a closet and the 4-pc main bath w/ tub/shower combo w/ full-height tile surround and in floor heating. There's also a lovely laundry room w/ sink , upper, lower cabinetry, quartz counters, and tile flooring. Downstairs, the impressive basement includes a massive entertainment room, built-in speakers and a wet bar. There are two spacious bedrooms, a full custom 3 piece glass shower bathroom, Rare for many homes, this house also features a fully loaded home gym area. Truly a phenomenal modern family home with a good location and community.
Location
Province AB
County Calgary
Area Cal Zone W
Zoning R-C1
Direction NE
Rooms
Other Rooms 1
Basement Finished, Full
Interior
Interior Features Built-in Features, Chandelier, Crown Molding, Double Vanity, High Ceilings, Kitchen Island, Open Floorplan, Pantry, Quartz Counters, Recessed Lighting, Vaulted Ceiling(s), Walk-In Closet(s), Wet Bar, Wired for Data, Wired for Sound
Heating In Floor, Fireplace(s), Forced Air, Natural Gas
Cooling Rough-In
Flooring Carpet, Ceramic Tile, Hardwood
Fireplaces Number 1
Fireplaces Type Gas, Living Room
Appliance Dishwasher, Freezer, Garage Control(s), Gas Range, Microwave, Range Hood, Refrigerator
Laundry Main Level
Exterior
Parking Features 220 Volt Wiring, Alley Access, Garage Door Opener, Insulated, Triple Garage Attached
Garage Spaces 3.0
Garage Description 220 Volt Wiring, Alley Access, Garage Door Opener, Insulated, Triple Garage Attached
Fence Fenced
Community Features Park, Playground, Schools Nearby, Shopping Nearby, Sidewalks, Street Lights
Roof Type Asphalt Shingle
Porch Deck
Lot Frontage 36.35
Total Parking Spaces 3
Building
Lot Description Back Yard, Front Yard, Private
Foundation Poured Concrete
Architectural Style Bungalow
Level or Stories One
Structure Type Composite Siding,Concrete,Wood Frame
New Construction 1
Others
Restrictions None Known
Tax ID 82919815
Ownership Private,REALTOR®/Seller; Realtor Has Interest
Read Less



