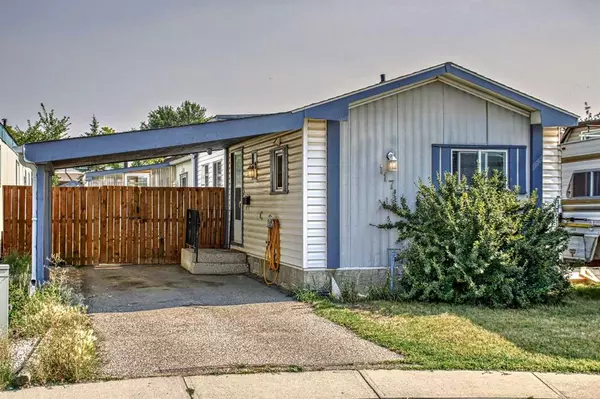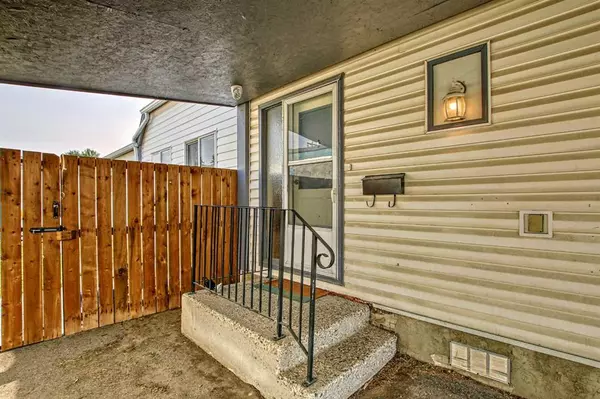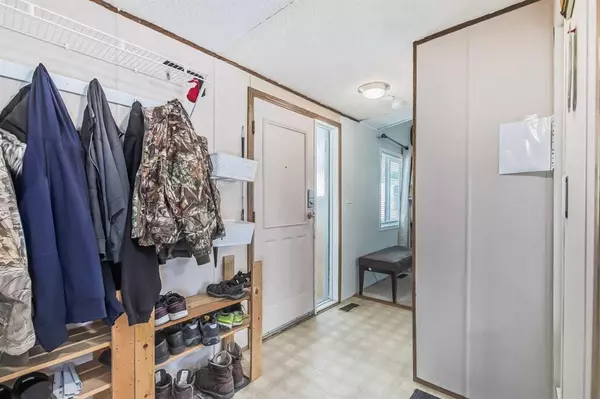For more information regarding the value of a property, please contact us for a free consultation.
117 Erin Woods GN SE Calgary, AB T2B 3C9
Want to know what your home might be worth? Contact us for a FREE valuation!

Our team is ready to help you sell your home for the highest possible price ASAP
Key Details
Sold Price $260,000
Property Type Single Family Home
Sub Type Detached
Listing Status Sold
Purchase Type For Sale
Square Footage 1,204 sqft
Price per Sqft $215
Subdivision Erin Woods
MLS® Listing ID A2074730
Sold Date 08/31/23
Style Mobile
Bedrooms 3
Full Baths 2
Originating Board Calgary
Year Built 1990
Annual Tax Amount $1,662
Tax Year 2023
Lot Size 3,616 Sqft
Acres 0.08
Property Description
Affordable living in Erin Woods Villas, a mobile home community where there are no lot fees and you own the land. This home needs a few cosmetic upgrades making it a perfect opportunity to add some sweat equity. The main living area is spacious and bright with its open floor plan. There is a large primary bedroom at one end of the home with a 4 piece ensuite bathroom featuring a big soaker tub. Two more bedrooms and another 4 piece bath are at the other end of the home. The yard is private with no one behind and has a large shed for additional storage. The carport is an added bonus to protect your car from the elements. Windows were replaced in 2018, roof and skylight 2017 and furnace 2016; big ticket items are done. Start paying yourself instead of your landlord. Schedule your showing today!
Location
Province AB
County Calgary
Area Cal Zone E
Zoning R-MH
Direction SW
Rooms
Other Rooms 1
Basement None
Interior
Interior Features Ceiling Fan(s), Open Floorplan, Skylight(s), Vaulted Ceiling(s)
Heating Central, Natural Gas
Cooling None
Flooring Carpet, Linoleum
Appliance Dishwasher, Electric Stove, Refrigerator, Washer/Dryer Stacked
Laundry Laundry Room
Exterior
Parking Features Asphalt, Carport, Covered, Front Drive, Tandem
Garage Description Asphalt, Carport, Covered, Front Drive, Tandem
Fence Fenced
Community Features Schools Nearby, Shopping Nearby, Walking/Bike Paths
Roof Type Asphalt
Porch Deck, Enclosed
Lot Frontage 32.81
Exposure SW
Total Parking Spaces 2
Building
Lot Description Back Yard, Cul-De-Sac, No Neighbours Behind, Level, Zero Lot Line
Foundation Piling(s)
Architectural Style Mobile
Level or Stories One
Structure Type Metal Siding
Others
Restrictions Easement Registered On Title
Tax ID 82936228
Ownership Private
Read Less



