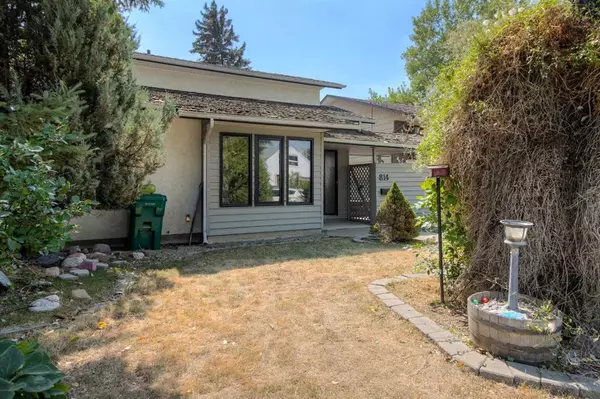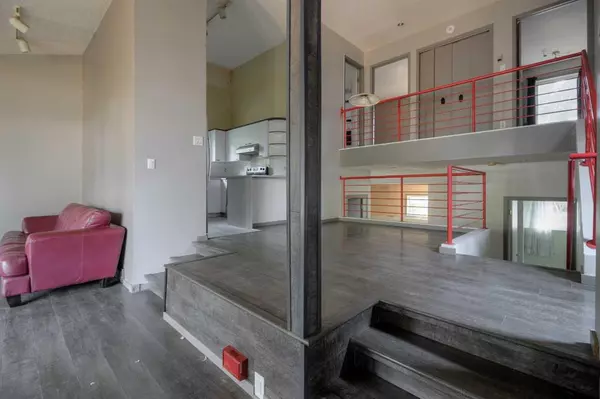For more information regarding the value of a property, please contact us for a free consultation.
814 10 AVE S Lethbridge, AB T1K 0A3
Want to know what your home might be worth? Contact us for a FREE valuation!

Our team is ready to help you sell your home for the highest possible price ASAP
Key Details
Sold Price $250,000
Property Type Single Family Home
Sub Type Detached
Listing Status Sold
Purchase Type For Sale
Square Footage 1,107 sqft
Price per Sqft $225
Subdivision Fleetwood
MLS® Listing ID A2074801
Sold Date 08/31/23
Style 3 Level Split
Bedrooms 3
Full Baths 2
Originating Board Lethbridge and District
Year Built 1987
Annual Tax Amount $3,070
Tax Year 2023
Lot Size 4,800 Sqft
Acres 0.11
Property Description
Exceptionally unique with tons of potential is this approx 1107 sq/ft 3 story home centrally located and backing onto an elementary school. This home is affordably priced and with a little bit of updating you can bring it back to it's formally glorious self. The main floor has exceptionally high ceilings making the home very open, bright and spacious. The main floor consists of a wide open large kitchen looking over the living room giving you plenty of room for entertaining plus a side entrance to your private back yard which by the way has plenty of space for a large garage. The upper level has two bedrooms including a large primary suite and a full main bath with some recent updates. The lower level has a third bedroom plus a excellent family room. This home has an awesome floor plan where all three levels are open to each other making it excellent for large gatherings and entertaining. This is a must see if you are looking for a rare design with tons to offer. Some updates include the hot water tank, some newer windows, bathroom updates and flooring. This home is available for immediate possession.
Location
Province AB
County Lethbridge
Zoning R-L
Direction N
Rooms
Basement Crawl Space, Finished, Full
Interior
Interior Features Breakfast Bar, High Ceilings, Open Floorplan
Heating Forced Air, Natural Gas
Cooling None
Flooring Laminate
Appliance None
Laundry Lower Level
Exterior
Parking Features Off Street
Garage Description Off Street
Fence Fenced
Community Features Schools Nearby, Shopping Nearby, Sidewalks, Street Lights, Walking/Bike Paths
Roof Type Cedar Shake
Porch Deck
Lot Frontage 40.0
Exposure N
Total Parking Spaces 2
Building
Lot Description Back Lane, Back Yard, City Lot, Front Yard, Standard Shaped Lot, Street Lighting
Foundation Poured Concrete
Architectural Style 3 Level Split
Level or Stories 3 Level Split
Structure Type Stucco
Others
Restrictions None Known
Tax ID 83377668
Ownership Private
Read Less



