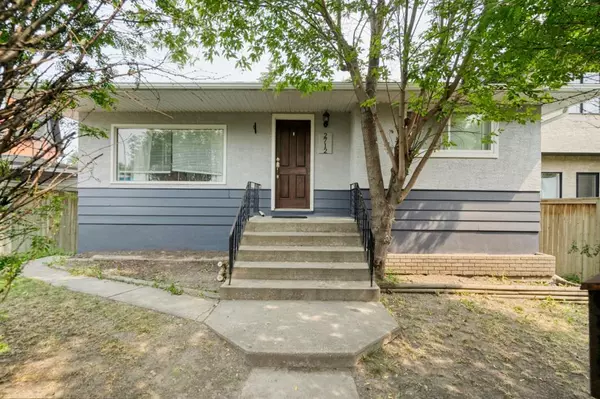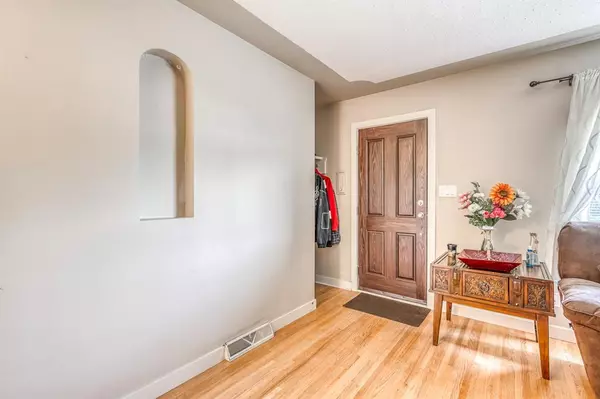For more information regarding the value of a property, please contact us for a free consultation.
2712 14 ST SW Calgary, AB T2T 3V1
Want to know what your home might be worth? Contact us for a FREE valuation!

Our team is ready to help you sell your home for the highest possible price ASAP
Key Details
Sold Price $625,000
Property Type Single Family Home
Sub Type Detached
Listing Status Sold
Purchase Type For Sale
Square Footage 952 sqft
Price per Sqft $656
Subdivision Upper Mount Royal
MLS® Listing ID A2074010
Sold Date 08/31/23
Style Bungalow
Bedrooms 4
Full Baths 2
Originating Board Calgary
Year Built 1960
Annual Tax Amount $3,302
Tax Year 2023
Lot Size 3,433 Sqft
Acres 0.08
Property Description
2 BEDS UP 2 DOWN | DOUBLE DETACHED GARAGE | RENOVATED KITCHEN AND BATHS | Here it is! This is the unique property you've been looking for in a great, central location that has been consistently rented, maintained and upgraded by the same owners for over 20 years. Enter from the very private, treed front yard, into a character home with ORIGINAL REFINISHED HARDWOOD FLOORING on the upper level in the spacious, bright living area and 2 oversized bedrooms. LARGE BUILT IN CUSTOM WARDROBES have been added to both bedrooms and the hallway. A 4 piece UPDATED MAIN BATHROOM with cabinetry, tile and countertop. A HUGE KITCHEN with FLOOR TO CEILING CUSTOM CABINETRY, STAINLESS STEEL APPLIANCES, POT LIGHTING and a great BREAKFAST BAR overlooking a large picture window and the massive BACK DECK OUTDOOR LIVING SPACE. There is a separate back entrance with a common laundry area the leads to the lower level 2 BEDROOM ILLEGAL SUITE. UPDATED kitchen here as well with TILE flooring, newer carpet, and EGRESS WINDOWS making for a bright spacious living area. The lower level has its OWN SEPARATE BACKYARD SPACE and each has a large space in the DOUBLE DETACHED GARAGE each with its OWN GARAGE DOOR. Upgrades include BRAND NEW SHINGLES and EXTERIOR PAINT (2021) as well as a NEW HOT WATER TANK in 2022. EGRESS WINDOWS and newer DOORS installed. Close to everything - steps from the LIBRARY, OUTDOOR POOL, GREEN SPACE, CAFES, TRANSIT - in the heart of Calgary, this is a great investment or mortgage helper property.
Location
Province AB
County Calgary
Area Cal Zone Cc
Zoning R-C1
Direction W
Rooms
Basement Separate/Exterior Entry, Finished, Full, Suite
Interior
Interior Features Built-in Features, Closet Organizers
Heating Forced Air, Natural Gas
Cooling None
Flooring Carpet, Hardwood
Appliance Dryer, Electric Stove, Garage Control(s), Microwave Hood Fan, Refrigerator, Washer
Laundry Common Area, In Basement
Exterior
Parking Features Double Garage Detached
Garage Spaces 2.0
Garage Description Double Garage Detached
Fence Fenced
Community Features Playground, Pool, Schools Nearby, Shopping Nearby
Roof Type Asphalt Shingle
Porch Deck
Lot Frontage 40.06
Total Parking Spaces 3
Building
Lot Description Back Lane, Back Yard, Low Maintenance Landscape, Irregular Lot, Sloped
Foundation Poured Concrete
Architectural Style Bungalow
Level or Stories One
Structure Type Metal Siding ,Stucco,Wood Frame
Others
Restrictions None Known
Tax ID 83010018
Ownership Private
Read Less



