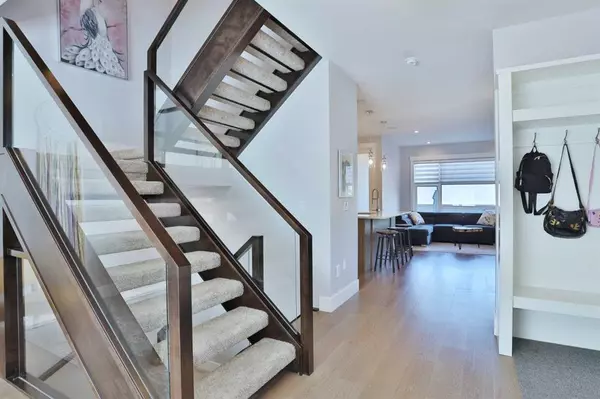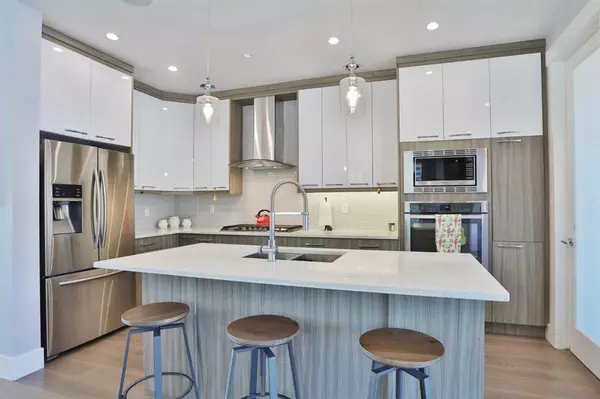For more information regarding the value of a property, please contact us for a free consultation.
4505 32 AVE SW Calgary, AB T3E 8B6
Want to know what your home might be worth? Contact us for a FREE valuation!

Our team is ready to help you sell your home for the highest possible price ASAP
Key Details
Sold Price $812,000
Property Type Single Family Home
Sub Type Semi Detached (Half Duplex)
Listing Status Sold
Purchase Type For Sale
Square Footage 1,726 sqft
Price per Sqft $470
Subdivision Glenbrook
MLS® Listing ID A2072513
Sold Date 08/31/23
Style 2 Storey,Side by Side
Bedrooms 4
Full Baths 3
Half Baths 1
Originating Board Calgary
Year Built 2017
Annual Tax Amount $4,708
Tax Year 2023
Lot Size 2,873 Sqft
Acres 0.07
Property Description
In the heart of Glenbrook is where you'll find this beautifully appointed semi-detached home offering a total of 4 bedrooms, 9ft ceilings throughout & private West backyard with large patio & detached 2 car garage. This stylish two storey infill enjoys upgraded hardwood floors, an expanse of windows, cool relaxing central air & designer kitchen with quartz counters...all on this wonderful corner loft just minutes to neighbourhood parks, schools & shopping. Fantastic open concept main floor which is drenched in natural light, featuring the sunny living room with floor-to-ceiling windows, spacious dining room & South-facing family room with contemporary fireplace complemented by built-ins. You'll love the sleek modern kitchen with its full-height cabinetry with soft-close drawers & doors, large centre island, undercabinet lighting & stainless steel appliances including built-in convection oven & gas cooktop. Upstairs you will find 3 lovely bedrooms & 2 full baths highlighted by the master with walk-in closet & ensuite with double vanities, jetted tub & glass shower with body jets. Between the bedrooms is a loft with built-in desk...ideal for your home office, & laundry room with built-in cabinets, sink & Whirlpool washer & dryer. The lower level is beautifully finished with 4th bedroom with big walk-in closet, another full bath & rec room with wet bar. Additional features include quartz counters in all the bathrooms, built-in ceiling speakers, closet organizers, built-in lockers in the main floor mudroom & central vacuum system. Prime location only a few short blocks to Richmond Road giving you easy access to shopping at Westhills or Marda Loop, just minutes to Westbrook LRT & quick commute to downtown.
Location
Province AB
County Calgary
Area Cal Zone W
Zoning R-C2
Direction N
Rooms
Other Rooms 1
Basement Finished, Full
Interior
Interior Features Bookcases, Built-in Features, Central Vacuum, Double Vanity, High Ceilings, Jetted Tub, Kitchen Island, Open Floorplan, Pantry, Quartz Counters, Storage, Walk-In Closet(s), Wet Bar
Heating Forced Air, Natural Gas
Cooling Central Air
Flooring Carpet, Ceramic Tile, Hardwood
Fireplaces Number 1
Fireplaces Type Family Room, Gas, Tile
Appliance Bar Fridge, Central Air Conditioner, Convection Oven, Dishwasher, Dryer, Garburator, Gas Cooktop, Microwave, Range Hood, Refrigerator, Washer, Water Softener, Window Coverings
Laundry Laundry Room, Sink, Upper Level
Exterior
Parking Features Double Garage Detached
Garage Spaces 2.0
Garage Description Double Garage Detached
Fence Fenced
Community Features Park, Playground, Schools Nearby, Shopping Nearby
Roof Type Asphalt Shingle
Porch Patio
Lot Frontage 115.0
Exposure N
Total Parking Spaces 2
Building
Lot Description Back Lane, Back Yard, Corner Lot, Front Yard, Landscaped, Rectangular Lot
Foundation Poured Concrete
Architectural Style 2 Storey, Side by Side
Level or Stories Two
Structure Type Stone,Stucco,Wood Frame,Wood Siding
Others
Restrictions None Known
Tax ID 83149955
Ownership Private
Read Less



