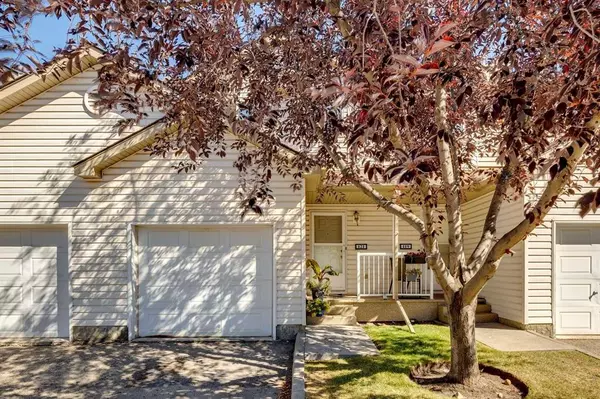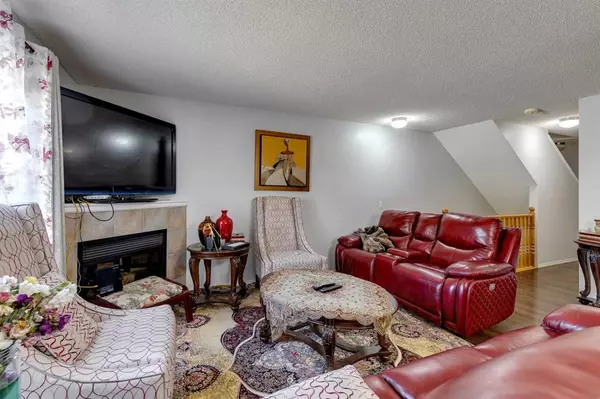For more information regarding the value of a property, please contact us for a free consultation.
121 Douglas Glen PARK SE Calgary, AB T2Z 3Z3
Want to know what your home might be worth? Contact us for a FREE valuation!

Our team is ready to help you sell your home for the highest possible price ASAP
Key Details
Sold Price $400,000
Property Type Townhouse
Sub Type Row/Townhouse
Listing Status Sold
Purchase Type For Sale
Square Footage 1,237 sqft
Price per Sqft $323
Subdivision Douglasdale/Glen
MLS® Listing ID A2070996
Sold Date 08/31/23
Style 2 Storey
Bedrooms 3
Full Baths 1
Half Baths 1
Condo Fees $310
Originating Board Calgary
Year Built 2001
Annual Tax Amount $1,941
Tax Year 2023
Lot Size 1,689 Sqft
Acres 0.04
Property Description
Welcome to your perfect urban retreat! This stunning townhome offers an exquisite blend of comfort, convenience, and contemporary style. With 3 bedrooms, 1.5 bathrooms, and a host of remarkable features, this residence is an absolute gem nestled in the community of Douglas Glen, close to shopping, restaurants, and scenic river pathways.
As you step through the inviting entrance, you'll be greeted by an atmosphere of warmth and elegance. The main living area boasts an expansive open-concept layout, thoughtfully designed to foster a seamless flow between spaces. Natural light pours in through large windows, illuminating the spacious living room, dining area, & kitchen with upgraded appliances, and back patio. This setup is perfect for entertaining guests or spending quality time with family. The kitchen features stainless steel appliances and ample counter space. The cabinetry offers plenty of storage, keeping your kitchen organized and clutter-free. Whether you're preparing a quick weekday meal or hosting a lavish dinner party, this kitchen is equipped to meet your every need.
Venture upstairs, and you'll discover the sanctuary of restful sleep and relaxation. The master bedroom is a retreat within itself, boasting generous dimensions and a soothing ambiance. Two additional well-appointed bedrooms and a 4piece bath complete this level. These rooms are ideal for family members, guests, or even transforming into a home gym or hobby room.
The surprises continue as you explore the lower level of the townhome. A beautifully finished basement adds to the overall living space, offering a flexible area that can be customized to suit your lifestyle. This space could easily accommodate a cozy media room, a play area for kids, or a comfortable den for relaxation. The Basement also has rough-in plumbing for a bathroom.
But the luxuries don't end there. This townhome also comes with a single attached garage, providing secure parking and additional storage options. No more scraping snow off your car during the cold winter months or searching for street parking after a long day.
Location is everything, and this townhome excels in that regard. Nestled in a vibrant community, Nature enthusiasts will delight in the proximity to river pathways, where you can enjoy leisurely walks, invigorating runs, or serene bike rides along the water's edge.
Don't miss out on the chance to own a piece of urban luxury that harmonizes comfort, convenience, and style.
Location
Province AB
County Calgary
Area Cal Zone Se
Zoning M-CG d44
Direction S
Rooms
Basement Finished, Full
Interior
Interior Features No Animal Home, Storage
Heating Forced Air, Natural Gas
Cooling None
Flooring Carpet, Laminate
Fireplaces Number 1
Fireplaces Type Gas
Appliance Dishwasher, Electric Oven, Electric Stove, Garage Control(s), Microwave, Range Hood, Refrigerator, Washer/Dryer
Laundry In Basement
Exterior
Parking Features Single Garage Attached
Garage Spaces 1.0
Garage Description Single Garage Attached
Fence None
Community Features Shopping Nearby, Sidewalks, Street Lights, Tennis Court(s), Walking/Bike Paths
Amenities Available Snow Removal, Trash, Visitor Parking
Roof Type Asphalt Shingle
Porch Front Porch, Rear Porch
Lot Frontage 20.01
Exposure S
Total Parking Spaces 2
Building
Lot Description Fruit Trees/Shrub(s), Low Maintenance Landscape
Foundation Poured Concrete
Architectural Style 2 Storey
Level or Stories Two
Structure Type Vinyl Siding,Wood Frame
Others
HOA Fee Include Insurance,Maintenance Grounds,Professional Management,Reserve Fund Contributions,Sewer,Snow Removal
Restrictions Pet Restrictions or Board approval Required
Ownership Private
Pets Allowed Restrictions, Yes
Read Less



