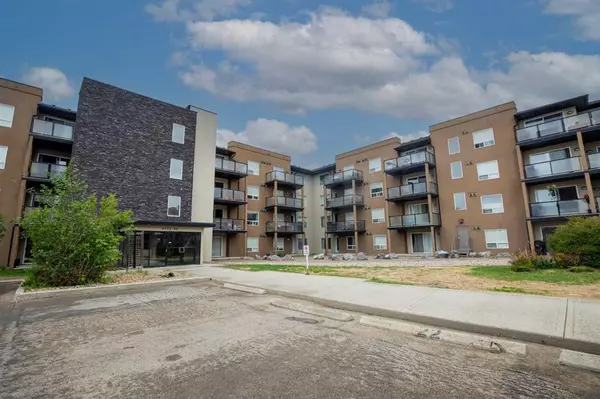For more information regarding the value of a property, please contact us for a free consultation.
9120 96 AVE #421 Grande Prairie, AB T8X0A1
Want to know what your home might be worth? Contact us for a FREE valuation!

Our team is ready to help you sell your home for the highest possible price ASAP
Key Details
Sold Price $147,500
Property Type Condo
Sub Type Apartment
Listing Status Sold
Purchase Type For Sale
Square Footage 657 sqft
Price per Sqft $224
Subdivision Cobblestone
MLS® Listing ID A2056374
Sold Date 08/31/23
Style Low-Rise(1-4)
Bedrooms 1
Full Baths 1
Condo Fees $394/mo
Originating Board Grande Prairie
Year Built 2008
Annual Tax Amount $1,144
Tax Year 2023
Property Description
As a cozy 1-bedroom, 1-bathroom condominium, I stand tall in a bustling neighborhood, ready to welcome a new resident seeking comfort, convenience, and style. Nestled in the heart of a vibrant community, I offer a space with underground parking and close proximity to a plethora of shopping options. Allow me to showcase my unique features and the charm that makes me an ideal choice for those seeking a modern and convenient living experience.
As you step through my inviting entrance, you'll find yourself immersed in a world of contemporary design and thoughtful craftsmanship. Bathed in natural light that streams through large windows, my open-concept living area boasts a seamless flow between the living room, dining area, and kitchen. The neutral color palette throughout my space provides a clean canvas for your personal touch and artistic flair.
My living room, is the perfect spot to unwind after a long day. Imagine sinking into the soft cushions of a cozy sofa, surrounded by your favorite books or enjoying a movie night with loved ones. The adjacent dining area is ideal for intimate gatherings or casual meals, offering enough space for a dining table and chairs.
Connected to the dining area is a modern kitchen, appliances and ample cabinet space. Whether you're a seasoned chef or simply enjoy preparing your daily meals, my kitchen provides all the necessary tools to make cooking a breeze. With its polished countertops and efficient layout, culinary adventures await you within my walls.
Moving into the private quarters, you'll discover a tranquil oasis designed to ensure a restful night's sleep. My spacious bedroom, with its large window, allows natural light to gently awaken you each morning. The room can comfortably accommodate a king-size bed, nightstands, and a dresser, offering plenty of storage space for your belongings. You'll appreciate the serenity of this sanctuary, as well as the ability to add personal touches to create your own haven of relaxation.
Adjacent to the bedroom, my stylish bathroom awaits. Impeccably designed, the bathroom features modern fixtures, a sleek vanity, and a bathtub/shower combination. Step into the invigorating shower or soak in the warm water for a rejuvenating experience. My bathroom is your private oasis, a place to refresh and revitalize yourself.
One of my standout features is the underground parking facility, which ensures that your vehicle is secure and protected from the elements. No more searching for a parking spot or worrying about parking regulations—convenience and peace of mind are just steps away.
In addition to my wonderful interior, I boast an enviable location in close proximity to a variety of shopping options. From boutique stores to large shopping centers, everything you need is within reach. Come and explore the potential that lies within my walls, and let me be your trusted companion as you embark on this exciting chapter of your life.
Location
Province AB
County Grande Prairie
Zoning RM
Direction E
Interior
Interior Features Elevator
Heating Central
Cooling None
Flooring Carpet, Vinyl
Appliance Dishwasher, Refrigerator, Stove(s), Washer/Dryer Stacked, Window Coverings
Laundry In Unit
Exterior
Parking Features Underground
Garage Description Underground
Community Features Park, Shopping Nearby, Walking/Bike Paths
Amenities Available Elevator(s), Fitness Center, Parking, Snow Removal, Trash, Visitor Parking
Roof Type Asphalt Shingle
Porch Balcony(s)
Exposure N
Total Parking Spaces 1
Building
Story 4
Architectural Style Low-Rise(1-4)
Level or Stories Multi Level Unit
Structure Type Brick,Stucco
Others
HOA Fee Include Common Area Maintenance,Gas,Snow Removal,Trash,Water
Restrictions None Known
Tax ID 83542609
Ownership Other
Pets Allowed Restrictions, Yes
Read Less



