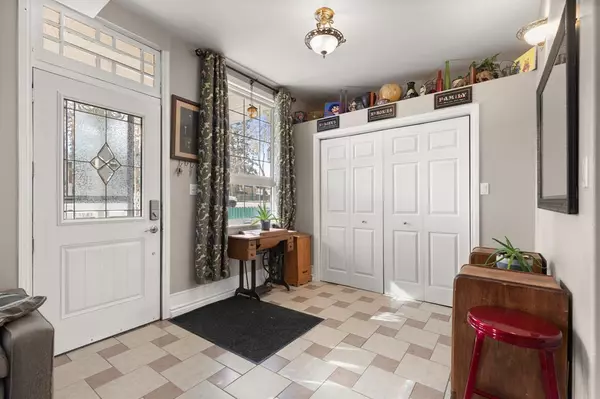For more information regarding the value of a property, please contact us for a free consultation.
544 Aberdeen ST SE Medicine Hat, AB T1A0R7
Want to know what your home might be worth? Contact us for a FREE valuation!

Our team is ready to help you sell your home for the highest possible price ASAP
Key Details
Sold Price $295,000
Property Type Single Family Home
Sub Type Detached
Listing Status Sold
Purchase Type For Sale
Square Footage 1,396 sqft
Price per Sqft $211
Subdivision Se Hill
MLS® Listing ID A2035245
Sold Date 08/31/23
Style 2 Storey
Bedrooms 4
Full Baths 2
Half Baths 1
Originating Board Medicine Hat
Year Built 1913
Annual Tax Amount $2,707
Tax Year 2022
Lot Size 5,980 Sqft
Acres 0.14
Property Description
Welcome to this stunning 110-year-old brick home located on the coveted South East Hill. With its charming front porch and 2nd-floor balcony, this 2 and half storey home is full of character and history. As you step inside, you'll be greeted by a spacious living area with gorgeous hardwood flooring and an abundance of natural light.
The home boasts 1380 sqft of living space with four bedrooms and two full bathrooms, as well as a convenient half bath. The bedrooms are generously sized and offer ample storage space. The home features all new windows and doors, providing both style and energy efficiency.
The beautifully landscaped, fenced yard is perfect for entertaining, with a wood and duradeck board patio that's perfect for summer barbecues. From the yard, you can enjoy a stunning view of downtown.
The partially finished basement offers additional living space and plenty of storage. The tile and hardwood flooring throughout the home adds to the overall elegance and charm. The home has undergone several upgrades, including plumbing and electrical, ensuring that it is both functional and modern.
This home is truly a gem, with its historic charm and modern amenities. Don't miss your opportunity to own a piece of history on the South East Hill.
Location
Province AB
County Medicine Hat
Zoning R-LD
Direction S
Rooms
Basement Finished, Full
Interior
Interior Features Ceiling Fan(s), Natural Woodwork
Heating Forced Air
Cooling Central Air
Flooring Carpet, Ceramic Tile, Hardwood
Appliance Dishwasher, Refrigerator, Stove(s), Washer/Dryer
Laundry In Basement
Exterior
Garage None
Garage Description None
Fence Fenced
Community Features Schools Nearby, Shopping Nearby
Roof Type Asphalt Shingle
Porch Deck
Lot Frontage 46.0
Total Parking Spaces 1
Building
Lot Description Low Maintenance Landscape
Foundation Block, Poured Concrete
Architectural Style 2 Storey
Level or Stories Two
Structure Type Brick
Others
Restrictions None Known
Tax ID 75615484
Ownership Private
Read Less
GET MORE INFORMATION




