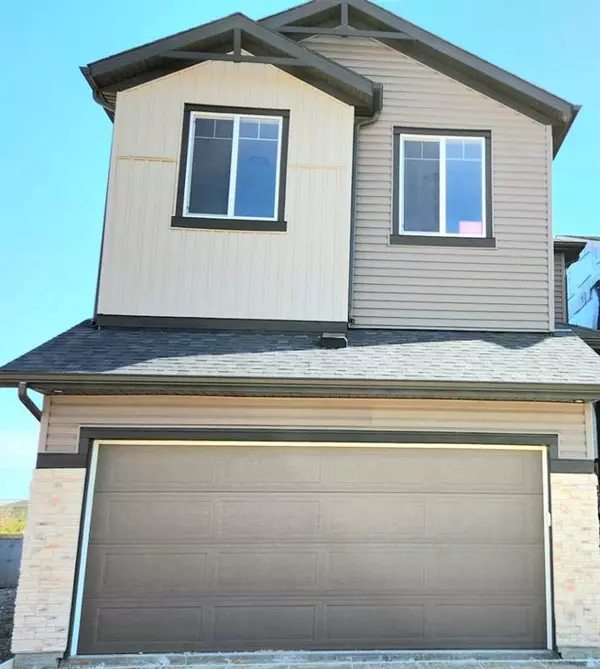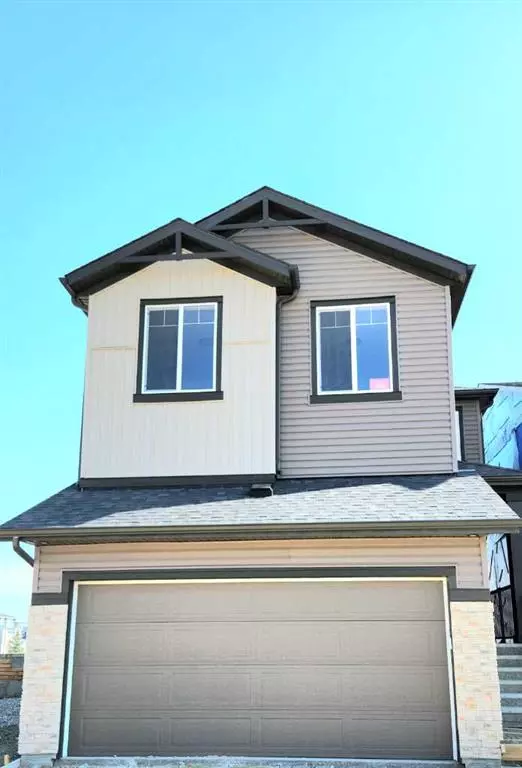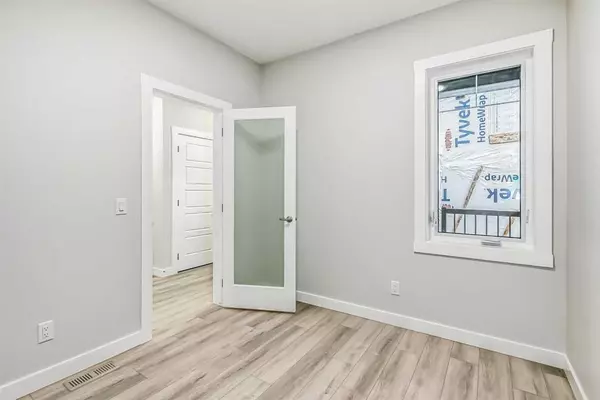For more information regarding the value of a property, please contact us for a free consultation.
106 Amblehurst WAY NW Calgary, AB T3P 2A1
Want to know what your home might be worth? Contact us for a FREE valuation!

Our team is ready to help you sell your home for the highest possible price ASAP
Key Details
Sold Price $840,000
Property Type Single Family Home
Sub Type Detached
Listing Status Sold
Purchase Type For Sale
Square Footage 2,397 sqft
Price per Sqft $350
Subdivision Ambleton
MLS® Listing ID A2069665
Sold Date 08/31/23
Style 2 Storey
Bedrooms 4
Full Baths 2
Half Baths 1
HOA Fees $21/ann
HOA Y/N 1
Originating Board Calgary
Year Built 2023
Lot Size 3,090 Sqft
Acres 0.07
Property Description
Welcome to this FULLY UPGRADED approx. 2400 Sq ft- 4 bedroom Brand NEW 2023 The Emarald by Shane homes in Ambleton and be amazed by the exquisite features of this 9ft ceiling spacious house having tons of meticulously planned upgrades creating a space that effortlessly combines elegance and functionality. This South facing backyard house has large windows and backs on the green space beyond the main street thereby flooding the house with natural light and brightness. The open main floor plan begins with SPACIOUS ENTRANCE, a flex/OFFICE room with a tall window and a glass door for privacy to work from home. The main kitchen is a chef's dream with SUPER KITCHEN LAYOUT, featuring THREE COLOR CABINETS with golden hardwares, quartz countertops, a Big expansive island, a modern chimney hood fan, premium back splash tiles and top-of-the-line stainless steel appliances and golden light fixtures. Kitchen is expanded into additional side under stairs that includes exclusive space for your bar and/or a wine fridge. SPICE KITCHEN is equipped with upper & lower cabinets with quartz countertops, GAS STOVE and/or a large open pantry leads to the mud room. Cozy up in front of the electric fireplace upgraded with premium tiles that extends up to the ceiling in the
wide living room with family and friends. A 2-piece bathroom upgraded with quartz countertop and undermount sink with cabinet completes the main floor.and create fond memories. Basement is planned with SEPARATE ENTRANCE, and 9-foot ceilings, two windows, relocated washroom and utility room allowing adequate space for recreational room. A secondary suite would be subject to approval and permitting by the city/municipality. ”Moving to upper level the Master bedroom is a tranquil oasis, complete with a spacious walk-in closet a 5-piece ensuite quartz bathroom upgraded with a dual undermount vanity, premium backsplash tiles and TILED SHOWER. The upper floor also boasts an laundry room with upgraded appliances and tiles, a full Bathroom, a spacious Bonus room and THREE more bed- rooms all with walk-in closets. The house is situated close to schools, markets, and everyday amenities. and has easy access to Stoney Trail and a short 15-minute drive to the airport. Contact your Realtor today to schedule a viewing as it wont last long.
Location
Province AB
County Calgary
Area Cal Zone N
Zoning R-G
Direction N
Rooms
Basement Separate/Exterior Entry, Full, Unfinished
Interior
Interior Features No Animal Home, No Smoking Home, Open Floorplan
Heating Forced Air, Natural Gas
Cooling None
Flooring Carpet, Ceramic Tile, Vinyl Plank
Fireplaces Number 1
Fireplaces Type Electric, Living Room
Appliance Dishwasher, Electric Oven, Electric Range, Garage Control(s), Gas Range, Microwave, Microwave Hood Fan, Refrigerator, Washer/Dryer
Laundry Laundry Room, Upper Level
Exterior
Garage Double Garage Attached, Garage Door Opener
Garage Spaces 2.0
Garage Description Double Garage Attached, Garage Door Opener
Fence None
Community Features Playground, Shopping Nearby, Sidewalks, Street Lights
Amenities Available Other
Roof Type Asphalt Shingle
Porch None
Lot Frontage 29.42
Exposure S
Total Parking Spaces 4
Building
Lot Description Back Yard, Rectangular Lot
Foundation Poured Concrete
Architectural Style 2 Storey
Level or Stories Two
Structure Type Vinyl Siding,Wood Frame
New Construction 1
Others
Restrictions Easement Registered On Title
Tax ID 83216823
Ownership Private
Read Less
GET MORE INFORMATION




