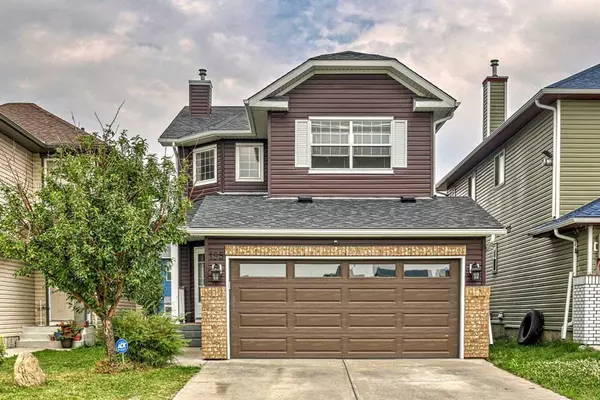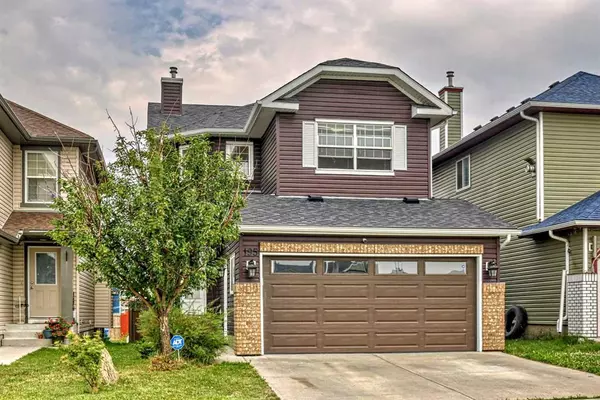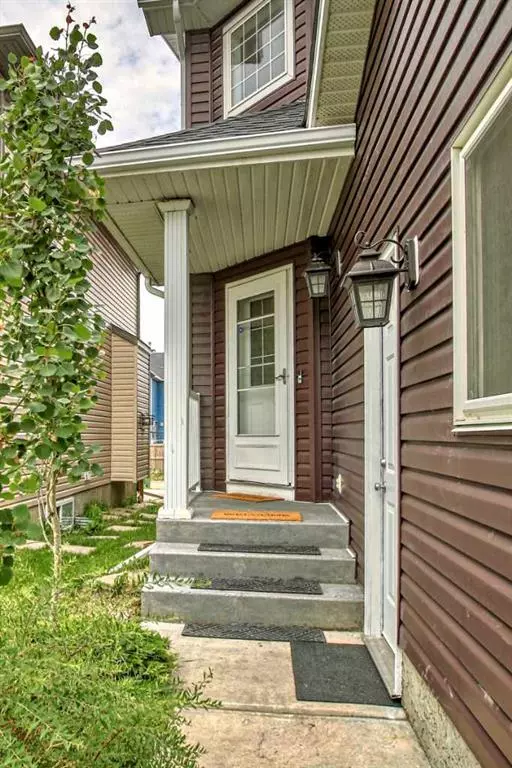For more information regarding the value of a property, please contact us for a free consultation.
195 Saddlehorn Close NE Calgary, AB T3J5C5
Want to know what your home might be worth? Contact us for a FREE valuation!

Our team is ready to help you sell your home for the highest possible price ASAP
Key Details
Sold Price $660,000
Property Type Single Family Home
Sub Type Detached
Listing Status Sold
Purchase Type For Sale
Square Footage 1,728 sqft
Price per Sqft $381
Subdivision Saddle Ridge
MLS® Listing ID A2074379
Sold Date 08/31/23
Style 2 Storey
Bedrooms 5
Full Baths 3
Half Baths 1
Originating Board Calgary
Year Built 2004
Annual Tax Amount $3,515
Tax Year 2023
Lot Size 3,250 Sqft
Acres 0.07
Property Description
A modern fully renovated and well cared for jewel tucked away in the desirable community of Saddle ridge, with a desired open concept layout and front facing greenspace with extra parking. This 3-bedroom family home + 2-bedroom legalized basement suite boasts extra galore, the legalized suite is a great mortgage approval and mortgage helper. The kitchen features designer Maple cabinets, a raised eating bar, brand-new stainless-steel appliances with natural gas stove and refreshed countertops. Start your evenings by enjoying the tile surrounded gas fireplace, then make your way up the Maple and Iron Rod staircase and relax in one of two jetted tubs in the large four-piece ensuite bathroom. This home has been fully upgraded in 2020 with new premium vinyl siding, new roof, mostly all new triple pane energy efficient windows, new luxury vinyl laminate flooring on all 3 levels, new hot water tank, all lighting fixtures replaced with new led lighting, new dual flush single piece toilets throughout the home, and entire home has been freshly painted . The home also has a two-tier deck with covered sunroom and large shed in the backyard, with natural gas BBQ and patio heater gas hookups. The home also come with a water softener and filtered reverse osmosis water system installed. It does not stop here, the garage is fully insulated and drywalled, new premium insulated garage door, low profile high efficiency garage furnace with warranty, new garage window with garage side door access, and even a sink in the garage, garage can easily be used as a home office or second living room. *Upper house has brand new separate extra laundry washer/dryer. Upper bonus room is being added with brand new IKEA closet. Remaining blinds for windows are being added at seller's cost* This is one jewel that will not last long. **Quick Possession Available**
Location
Province AB
County Calgary
Area Cal Zone Ne
Zoning R-1N
Direction E
Rooms
Other Rooms 1
Basement Separate/Exterior Entry, Finished, Full, Suite
Interior
Interior Features Closet Organizers, Jetted Tub, Laminate Counters, Open Floorplan, See Remarks, Separate Entrance, Vinyl Windows, Walk-In Closet(s)
Heating Fireplace(s), Forced Air, Natural Gas
Cooling None
Flooring Carpet, Ceramic Tile, Laminate
Fireplaces Number 1
Fireplaces Type Family Room, Gas, Gas Starter, Glass Doors, Metal, See Remarks, Tile
Appliance Dishwasher, Electric Stove, Garage Control(s), Garburator, Gas Stove, Humidifier, Refrigerator, Trash Compactor, Washer/Dryer Stacked, Window Coverings
Laundry In Basement, Lower Level
Exterior
Parking Features Double Garage Attached, Driveway, Front Drive, Garage Door Opener, Heated Garage, Insulated, Off Street, Parking Pad
Garage Spaces 2.0
Garage Description Double Garage Attached, Driveway, Front Drive, Garage Door Opener, Heated Garage, Insulated, Off Street, Parking Pad
Fence Fenced
Community Features Park, Playground, Schools Nearby, Shopping Nearby, Sidewalks, Street Lights
Roof Type Asphalt Shingle
Porch Deck, Enclosed, Pergola, See Remarks
Lot Frontage 32.15
Exposure E
Total Parking Spaces 4
Building
Lot Description Back Lane, Back Yard, Few Trees, Gazebo, Landscaped, Rectangular Lot
Foundation Poured Concrete
Architectural Style 2 Storey
Level or Stories Two
Structure Type Concrete,Vinyl Siding,Wood Frame
Others
Restrictions None Known
Tax ID 83218991
Ownership Private
Read Less



