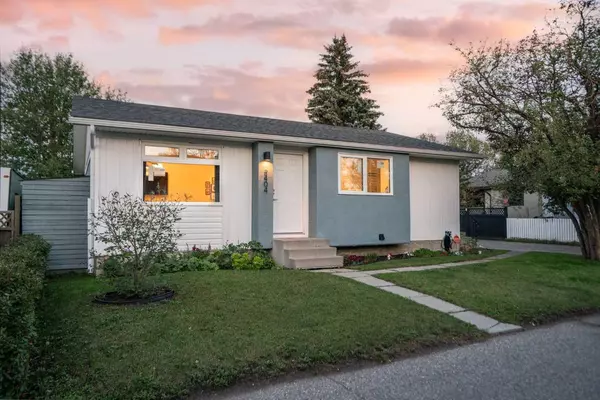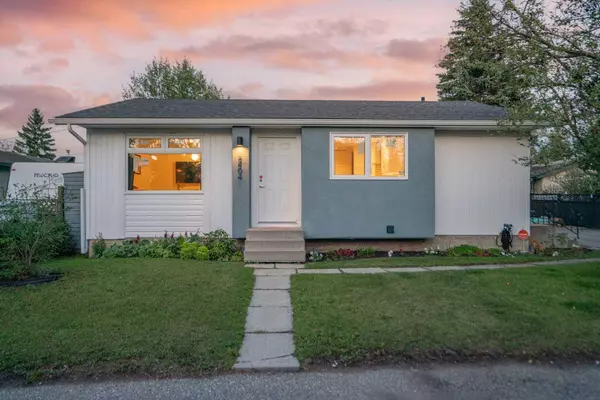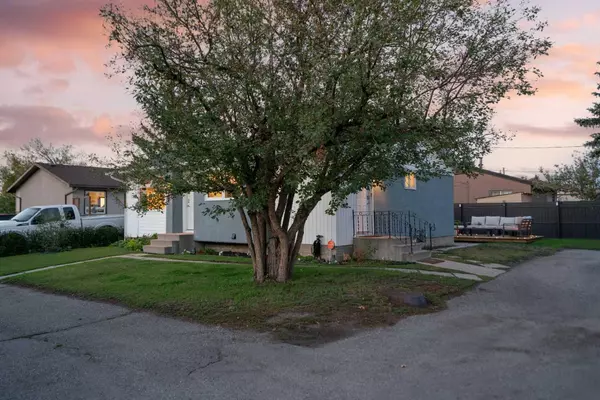For more information regarding the value of a property, please contact us for a free consultation.
2404 Olympia DR SE Calgary, AB T2C 1H5
Want to know what your home might be worth? Contact us for a FREE valuation!

Our team is ready to help you sell your home for the highest possible price ASAP
Key Details
Sold Price $560,000
Property Type Single Family Home
Sub Type Detached
Listing Status Sold
Purchase Type For Sale
Square Footage 1,000 sqft
Price per Sqft $560
Subdivision Ogden
MLS® Listing ID A2075941
Sold Date 08/31/23
Style Bungalow
Bedrooms 3
Full Baths 2
Originating Board Calgary
Year Built 1974
Annual Tax Amount $2,293
Tax Year 2023
Lot Size 4,101 Sqft
Acres 0.09
Property Description
Welcome home! This exquisitely renovated bungalow offers a perfect blend of modern elegance and cozy comfort. Boasting three bedrooms on the main level, this property has been meticulously designed with luxurious features and top-notch finishes to provide you with the ultimate living experience.
As you step inside, you'll be greeted by the sleek and sophisticated ambiance of the open-concept living space. The kitchen is a culinary enthusiast's delight, featuring stunning quartz countertops that elegantly complement the new cabinets. Equipped with state-of-the-art stainless steel appliances, this kitchen is both a focal point and a functional haven for any lifestyle.
Modern light fixtures throughout the home add a touch of contemporary flair, illuminating the space with a warm and inviting glow. The main floor bathroom is a sanctuary of relaxation, with a gorgeous soaker tub where you can unwind after a long day. The heated towel rack adds an extra touch of luxury, ensuring your comfort is taken care of down to the finest detail.
Gleaming hardwood floors flow throughout the main living space and into the bedrooms, creating a sense of continuity and refinement while the kitchen, front entry and back mudroom area are complimented by beautiful porcelain tile. Natural light floods the interior through new triple-pane windows, creating a bright and homey atmosphere.
The basement of this bungalow has been transformed into an entertainment haven and holds a one of a kind surprise. A MASSIVE two-level steam shower within the second full bathroom that is sure to impress! The bar adds a trendy and social element to the space, perfect for hosting gatherings and making memories with friends and family. The custom electric fireplace is the perfect spot to curl up in front of for movie night on the couch! The flex area makes a great home gym or potential sleeping quarters for guests as there is plenty of space for a Murphy bed if needed. This level is also equipped with a new tankless hot water heater and a high-efficiency furnace, ensuring your home operates seamlessly and efficiently all year round. The utility room is also large and open with tons of additional storage space.
Step outside into your private oasis – a wood patio awaits in the backyard, complete with custom lighting that sets the mood for enchanting evenings outdoors. Whether you're hosting a barbecue or simply enjoying a quiet moment under the stars, this space is designed for relaxation and enjoyment. On the side of the house you will find a convenient attached shed for all of your home and gardening tools or additional storage.
This beautifully renovated bungalow not only offers a stylish lifestyle but also promises the convenience of contemporary living. Don't miss your chance to make this stunning property in Ogden, your new home. Contact your favourite Realtor today and be sure to ask for the full list of renovations - Be quick, it won't last long!
Location
Province AB
County Calgary
Area Cal Zone Se
Zoning R-C1
Direction W
Rooms
Basement Separate/Exterior Entry, Finished, Full
Interior
Interior Features Bar, Built-in Features, Kitchen Island, No Smoking Home, Open Floorplan, Quartz Counters, See Remarks, Separate Entrance, Soaking Tub, Steam Room, Storage, Tankless Hot Water, Vinyl Windows, Wet Bar
Heating High Efficiency, Forced Air
Cooling None
Flooring Carpet, Hardwood, Tile
Fireplaces Number 1
Fireplaces Type Blower Fan, Decorative, Electric, Mantle, See Remarks
Appliance Dishwasher, Electric Stove, Gas Stove, Range Hood, Refrigerator, See Remarks, Washer/Dryer, Window Coverings
Laundry In Basement
Exterior
Parking Features Concrete Driveway, Driveway, Off Street, Outside, Owned, Parking Pad, Paved, RV Access/Parking, See Remarks, Side By Side, Stall
Carport Spaces 2
Garage Description Concrete Driveway, Driveway, Off Street, Outside, Owned, Parking Pad, Paved, RV Access/Parking, See Remarks, Side By Side, Stall
Fence Partial
Community Features Other, Park, Playground, Pool, Schools Nearby, Shopping Nearby, Sidewalks, Street Lights, Tennis Court(s), Walking/Bike Paths
Roof Type Asphalt Shingle
Porch Deck, Patio, See Remarks
Lot Frontage 49.22
Exposure W
Total Parking Spaces 2
Building
Lot Description Back Yard, Cul-De-Sac, Front Yard, Lawn, Garden, Interior Lot, Landscaped, Yard Lights, Other, Private, See Remarks
Foundation Poured Concrete
Architectural Style Bungalow
Level or Stories One
Structure Type Stucco,Vinyl Siding,Wood Frame
Others
Restrictions Airspace Restriction
Tax ID 83221519
Ownership Private
Read Less



