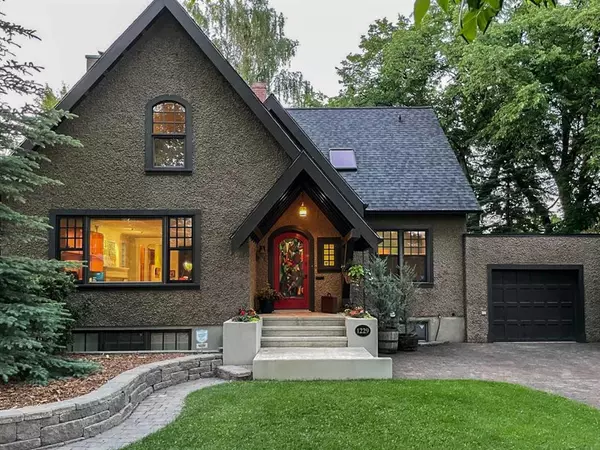For more information regarding the value of a property, please contact us for a free consultation.
1229 6A AVE S Lethbridge, AB T1J 1G9
Want to know what your home might be worth? Contact us for a FREE valuation!

Our team is ready to help you sell your home for the highest possible price ASAP
Key Details
Sold Price $799,000
Property Type Single Family Home
Sub Type Detached
Listing Status Sold
Purchase Type For Sale
Square Footage 2,435 sqft
Price per Sqft $328
Subdivision London Road
MLS® Listing ID A2060605
Sold Date 08/31/23
Style 2 Storey
Bedrooms 5
Full Baths 3
Originating Board Lethbridge and District
Year Built 1928
Annual Tax Amount $4,949
Tax Year 2023
Lot Size 6,604 Sqft
Acres 0.15
Property Description
Incredible style meets family livability in this incomparable property. This unique home, redesigned by architect Dan Westwood (designer of Lethbridge's City Hall among many others), is a cherished family residence that has undergone significant renovations and improvements over the years. Originally built in 1928, the house received a complete overhaul in 2004 under the architect's guidance. During this renovation, the second level was removed, and the roof line was reimagined, transforming the home from a storey and a half structure into a charming two-storey featuring five bedrooms and three bathrooms.
The main floor includes a generously sized living room, a dining room, a kitchen and a sunroom. Additionally, this level offers two bedrooms and a bathroom. The second floor accommodates three bedrooms, a bathroom and a change room connected to the master bedroom. The basement houses a basement suite with a living area, dining area, kitchen, bath and sleeping area. A laundry room and storage room complete the basement level.
One of the remarkable features of this home is its backyard, which boasts four large, mature trees that create a lush canopy, enveloping the entire yard in a soothing green ambiance. To fully capitalize on this captivating view, a glass wall and ceiling were incorporated into the rear of the house during the renovation. This architectural choice allows the owners to enjoy the beauty of the private yard throughout the year, blurring the boundaries between indoor and outdoor spaces.
To cater to the owner's professional needs, a separate standalone home office/studio was constructed in the backyard in 2010. Its interior finished in maple wood gives it a warm and inviting atmosphere. The eight large windows allow natural light to flood the space, creating an inspiring work environment and the in-floor hot water heating system ensures comfort during colder months. This separate structure provides a dedicated space for work or creative pursuits and offers a peaceful retreat away from the main house. It also features a loft bedroom, a mini fridge and a built-in overhead projector and screen.
Throughout the renovation process, the home's mechanical and electrical systems were upgraded. It now features a hot water heating system, with individual thermostats in almost every room. Recently, a new high-efficiency boiler was installed to boost the heating system's performance. Additionally, all windows and exterior doors were replaced during the renovation, improving energy efficiency and enhancing the overall aesthetics of the house. The property also has an underground sprinkler system and air conditioning.
Situated on a quiet one-way street adorned with mature trees on its boulevards, the neighbourhood surrounding the home is known for its friendliness and tranquil atmosphere.
Call your favourite Realtor to view this masterpiece.
Location
Province AB
County Lethbridge
Zoning R-L(L)
Direction SE
Rooms
Basement Finished, Full
Interior
Interior Features Built-in Features, Ceiling Fan(s), Soaking Tub, Vaulted Ceiling(s)
Heating Boiler, Hot Water, Natural Gas
Cooling Central Air
Flooring Carpet, Hardwood, Linoleum, Tile
Fireplaces Number 1
Fireplaces Type Wood Burning
Appliance Bar Fridge, Central Air Conditioner, Dishwasher, Dryer, Refrigerator, Stove(s), Washer
Laundry Laundry Room
Exterior
Parking Features Single Garage Attached
Garage Spaces 1.0
Garage Description Single Garage Attached
Fence Fenced
Community Features Park, Playground, Schools Nearby, Shopping Nearby
Roof Type Asphalt Shingle
Porch Covered
Lot Frontage 2249.0
Total Parking Spaces 2
Building
Lot Description Back Yard, City Lot, Front Yard, Landscaped, Many Trees
Foundation Poured Concrete
Architectural Style 2 Storey
Level or Stories Two
Structure Type Stucco
Others
Restrictions None Known
Tax ID 83387491
Ownership Private
Read Less



