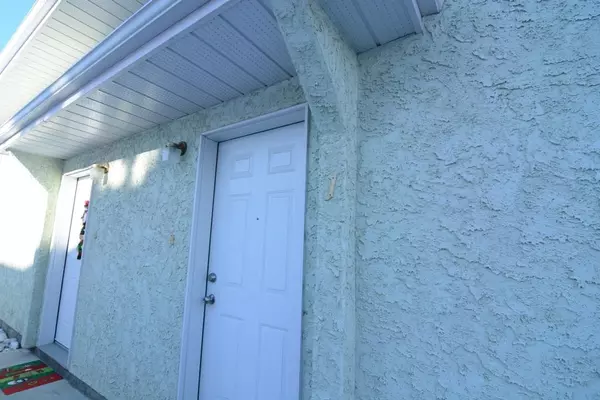For more information regarding the value of a property, please contact us for a free consultation.
4711 46 AVE Innisfail, AB T4G 1W3
Want to know what your home might be worth? Contact us for a FREE valuation!

Our team is ready to help you sell your home for the highest possible price ASAP
Key Details
Sold Price $670,000
Property Type Multi-Family
Sub Type Row/Townhouse
Listing Status Sold
Purchase Type For Sale
Square Footage 3,060 sqft
Price per Sqft $218
Subdivision Downtown Innisfail
MLS® Listing ID A2022250
Sold Date 08/31/23
Style Bi-Level
Originating Board Central Alberta
Year Built 1994
Annual Tax Amount $6,017
Tax Year 2022
Lot Size 0.270 Acres
Acres 0.27
Property Description
Very well cared for 6 plex with large units. Fully rented with very low vacancy rate with typically long-term tenants. All are 2 bedroom units with good sized oak kitchens, in suite laundry and separate furnace rooms. 4 of the units are 2 bed/ 1 bath and are around 960sq ft. 2 of the units are 2 bed/ 1.5 baths and are around 1170 sq ft and are multi level. New shingles in 2020 along with repairs to downspouts, eavestroughs and fence. Driveway was improved recently and furnaces were all reconditioned in 2022. Lots of parking is available. Located just a 1/2 block away from a park, close to schools, shopping and many other amenities.
Location
Province AB
County Red Deer County
Zoning R3
Rooms
Basement Finished, Full
Interior
Interior Features Laminate Counters
Heating Separate Water Heaters, Forced Air, Natural Gas
Cooling None
Flooring Carpet, Linoleum
Furnishings Unfurnished
Appliance Dishwasher, Dryer, Refrigerator, Stove(s), Washer
Laundry In Unit, See Remarks
Exterior
Parking Features Off Street, Parking Pad
Garage Description Off Street, Parking Pad
Fence Partial
Community Features Park, Playground, Schools Nearby, Shopping Nearby
Roof Type Fiberglass,Shingle
Porch Deck
Total Parking Spaces 10
Building
Lot Description Back Lane, Landscaped, Near Public Transit
Foundation Poured Concrete
Architectural Style Bi-Level
Level or Stories Bi-Level
Structure Type Stucco,Wood Frame
Others
Restrictions None Known
Tax ID 75127333
Ownership Private
Read Less



