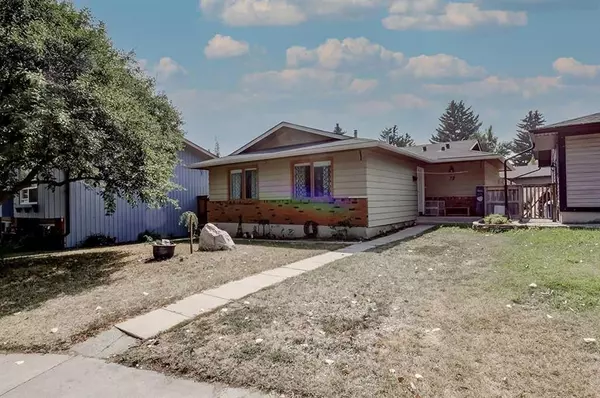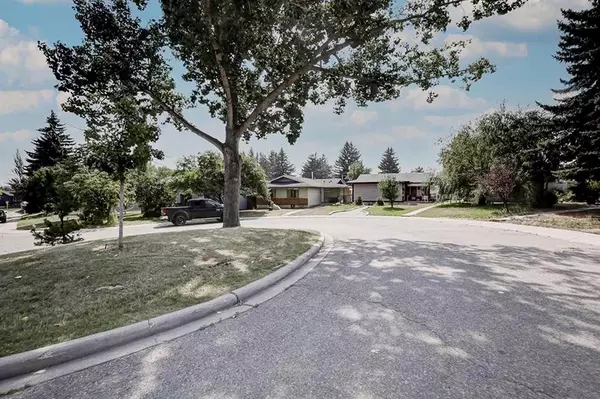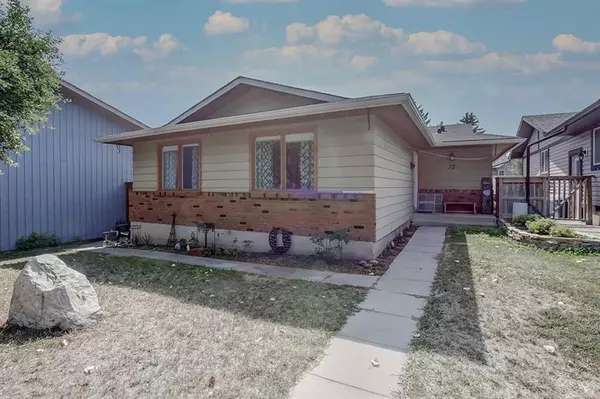For more information regarding the value of a property, please contact us for a free consultation.
72 Midlawn PL SE Calgary, AB T2X 1A6
Want to know what your home might be worth? Contact us for a FREE valuation!

Our team is ready to help you sell your home for the highest possible price ASAP
Key Details
Sold Price $485,000
Property Type Single Family Home
Sub Type Detached
Listing Status Sold
Purchase Type For Sale
Square Footage 1,056 sqft
Price per Sqft $459
Subdivision Midnapore
MLS® Listing ID A2075498
Sold Date 08/31/23
Style Bungalow
Bedrooms 4
Full Baths 2
Half Baths 1
HOA Fees $22/ann
HOA Y/N 1
Originating Board Calgary
Year Built 1977
Annual Tax Amount $3,082
Tax Year 2023
Lot Size 3,961 Sqft
Acres 0.09
Property Description
Nestled on a quiet cul-de-sac in the community of Midnapore this five bedroom 2.5 bath home is just waiting for its next family. Boasting over 2,000 ft of developed living space, a flexible floor plan, and space to grow this home would be perfect for the couple looking to build Sweat Equity. Inside you will find a bright and sunny main floor with an open concept entertaining layout for the kitchen dining room and living room. The kitchen has beautiful features including a large side pantry, a breakfast bar, and plenty of storage. Also on the main floor you will find a four-piece bath and a total of three bedrooms. The primary bedroom includes a small two-piece en-suite adding a little extra privacy to that space. The fully developed basement includes a large rec room space Two additional bedrooms And a second laundry room. This home also includes a side entry to the basement. Outside you will find a large backyard with a beautiful patio and fireplace area just waiting for those lazy summer evenings. This home has access to amazing amenities - year round access to Midnapore Lake, Fish Creek Park, the LRT station and shopping or dining!
Location
Province AB
County Calgary
Area Cal Zone S
Zoning R-C1
Direction N
Rooms
Other Rooms 1
Basement Finished, Full
Interior
Interior Features Breakfast Bar, Built-in Features, Kitchen Island, Laminate Counters, Pantry, Separate Entrance
Heating Forced Air, Natural Gas
Cooling Central Air
Flooring Laminate, Tile
Appliance Central Air Conditioner, Dishwasher, Dryer, Electric Stove, Microwave Hood Fan, Refrigerator, Washer, Window Coverings
Laundry In Basement
Exterior
Parking Features None
Garage Description None
Fence Fenced
Community Features Park, Playground, Schools Nearby, Shopping Nearby, Sidewalks, Walking/Bike Paths
Amenities Available None
Roof Type Asphalt Shingle
Porch Patio
Lot Frontage 52.43
Total Parking Spaces 2
Building
Lot Description Back Lane, Back Yard, Cul-De-Sac, Irregular Lot, Landscaped
Foundation Poured Concrete
Architectural Style Bungalow
Level or Stories One
Structure Type Brick,Metal Siding ,Wood Frame
Others
Restrictions Easement Registered On Title
Tax ID 82954846
Ownership Private
Read Less



