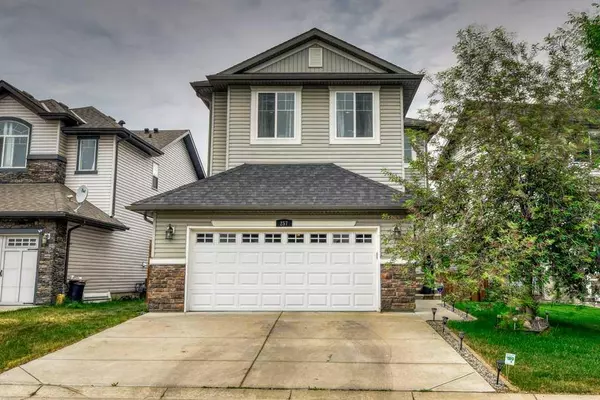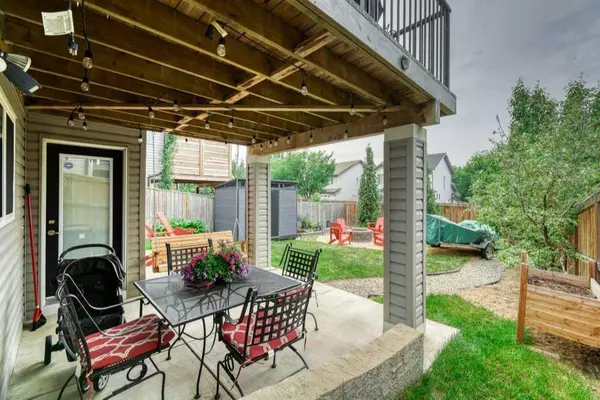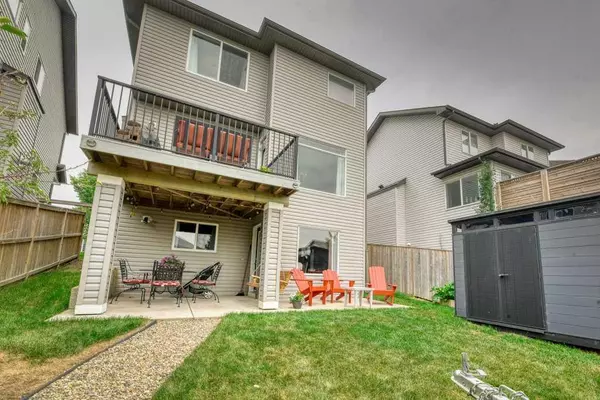For more information regarding the value of a property, please contact us for a free consultation.
257 Cranberry CIR SE Calgary, AB T3M0S1
Want to know what your home might be worth? Contact us for a FREE valuation!

Our team is ready to help you sell your home for the highest possible price ASAP
Key Details
Sold Price $715,000
Property Type Single Family Home
Sub Type Detached
Listing Status Sold
Purchase Type For Sale
Square Footage 1,827 sqft
Price per Sqft $391
Subdivision Cranston
MLS® Listing ID A2068772
Sold Date 08/30/23
Style 2 Storey
Bedrooms 4
Full Baths 3
Half Baths 1
Originating Board Calgary
Year Built 2010
Annual Tax Amount $4,028
Tax Year 2023
Lot Size 4,057 Sqft
Acres 0.09
Property Description
FULLY FINISHED WALK-OUT BASEMENT! This house is immaculate and has all the bells and whistles from when it was built! The backyard has been meticulously landscaped with garden beds, fruit trees and a large firepit entertaining area with more seating underneath the walk-out deck area. 4 bedrooms, 3.5 washrooms and a bonus room - everything you need. Upon entering this home, the floor to ceiling entry is spacious and welcoming. 9' ceilings and real hardwood floors throughout the main level lead you through to the open and spacious kitchen, dining and living areas. Granite counters, large island, high end appliances and a corner pantry are the chefs dream. The dining area has enough room for a large table and opens out on to the rear deck for BBQ'ing. Large windows flood the main floor with loads of natural light. Heading upstairs, the bonus room is a great size with large windows making it amazing! The primary bedroom also has vaulted ceilings, mountain views, a walk-in closet and a huge en-suite with both a large shower & tub! Two more spacious bedrooms and a 4 pce bath finish off the upper level. Heading down to the walk-out basement you'll find the use of space to be perfect. There's a full 4-pce bath, a family room with a corner fireplace and a large bedroom with 2 huge windows. The DRICORE subfloor in the basement helps with heat retention and the CENTRAL AC is a blessing in the summer! This home will NOT disappoint!
Location
Province AB
County Calgary
Area Cal Zone Se
Zoning R-1N
Direction S
Rooms
Other Rooms 1
Basement Finished, Walk-Out To Grade
Interior
Interior Features Kitchen Island, No Animal Home, No Smoking Home, Open Floorplan, Separate Entrance, Walk-In Closet(s)
Heating Forced Air
Cooling Central Air
Flooring Carpet, Hardwood, Laminate
Fireplaces Number 2
Fireplaces Type Family Room, Gas, Living Room
Appliance Central Air Conditioner, Dishwasher, Electric Stove, Garage Control(s), Microwave, Range Hood, Refrigerator, Washer/Dryer
Laundry Laundry Room, Main Level
Exterior
Parking Features Double Garage Attached
Garage Spaces 2.0
Garage Description Double Garage Attached
Fence Fenced
Community Features Park, Playground, Schools Nearby, Shopping Nearby, Sidewalks, Street Lights, Walking/Bike Paths
Roof Type Asphalt Shingle
Porch Deck
Lot Frontage 41.64
Total Parking Spaces 4
Building
Lot Description Back Lane, Back Yard, Fruit Trees/Shrub(s), Few Trees, Low Maintenance Landscape, Landscaped
Foundation Poured Concrete
Architectural Style 2 Storey
Level or Stories Two
Structure Type Vinyl Siding,Wood Frame
Others
Restrictions None Known
Tax ID 83250462
Ownership Private
Read Less



