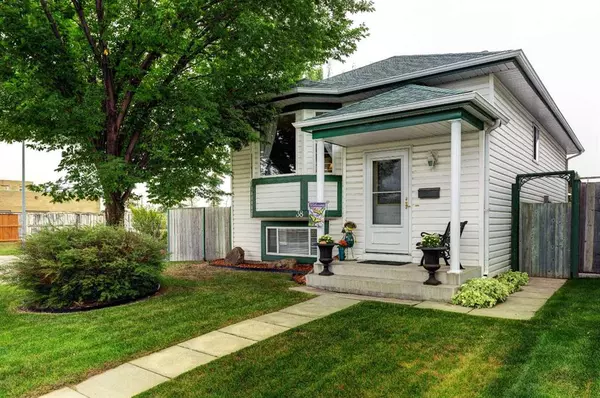For more information regarding the value of a property, please contact us for a free consultation.
38 Erin Meadow CRES SE Calgary, AB T2B3L5
Want to know what your home might be worth? Contact us for a FREE valuation!

Our team is ready to help you sell your home for the highest possible price ASAP
Key Details
Sold Price $425,000
Property Type Single Family Home
Sub Type Detached
Listing Status Sold
Purchase Type For Sale
Square Footage 913 sqft
Price per Sqft $465
Subdivision Erin Woods
MLS® Listing ID A2076102
Sold Date 08/30/23
Style Bi-Level
Bedrooms 4
Full Baths 2
Originating Board Calgary
Year Built 1997
Annual Tax Amount $2,237
Tax Year 2023
Lot Size 4,154 Sqft
Acres 0.1
Lot Dimensions 11.5X34.41
Property Description
Experience the charm of this unique 4-bedroom, 2-bathroom bi-level home boasting over 1700 sq ft of inviting living space, making it the perfect choice for families embarking on their homeownership journey. Nestled within the family-friendly neighborhood of Erin Woods, this residence offers a warm and welcoming ambiance.
As you step inside, you'll be greeted by the luminous main floor that basks in natural light, courtesy of its south-facing backyard. The heart of this home is its open-concept kitchen, adorned with ample cabinetry, seamlessly flowing into a cozy dining area. Adjacent to the kitchen, you'll discover the expansive living room, generously bathed in sunlight, creating an inviting atmosphere for relaxation and entertainment.
Moving down the hallway, you'll discover two comfortably carpeted bedrooms, each thoughtfully designed with generous closet space. The main level also showcases a well-appointed 4-piece tiled bathroom, catering to your comfort and convenience.
Descend to the lower level to unveil a spacious rec room, primed for creating cherished family memories. Two additional carpeted bedrooms provide ample space for relaxation, complemented by another fully developed 4-piece bathroom, a laundry room, and versatile utility and storage areas. Enhanced by recent updates including a newer roof, furnace, and water heater, this home offers a turnkey solution for carefree living, ensuring new owners can move in with peace of mind.
The fully fenced backyard is an oasis of possibilities, complete with a railed wooden deck, inviting you to unwind in the open air. For those with a green thumb, the yard presents a canvas to nurture your gardening aspirations. Convenient parking for three vehicles is accessible at the rear of the property.
Situated in close proximity to the bustling Foothills industrial area, this location is a commuter's dream, with easy access to key roadways such as 52 Street, Stoney Trail, Barlow Trail, and Deerfoot Trail. Experience the convenience of nearby shopping centers, Costco, gas stations, a variety of schools, parks, and more.
Immaculately maintained and tastefully adorned in neutral hues, this property serves as an excellent starter or investment home that deserves your careful consideration. Don't miss the chance to make this inviting residence your own. Schedule your viewing today and discover the potential that awaits within these walls.
Location
Province AB
County Calgary
Area Cal Zone E
Zoning R-C1N
Direction N
Rooms
Basement Finished, Full
Interior
Interior Features No Smoking Home, Open Floorplan, Vinyl Windows
Heating Forced Air, Natural Gas
Cooling None
Flooring Carpet, Laminate, Linoleum
Appliance Dishwasher, Electric Stove, Washer/Dryer, Window Coverings
Laundry In Basement
Exterior
Parking Features Oversized, Parking Pad, Rear Drive
Garage Description Oversized, Parking Pad, Rear Drive
Fence Fenced
Community Features Park, Playground, Schools Nearby, Shopping Nearby, Sidewalks, Street Lights, Walking/Bike Paths
Roof Type Asphalt Shingle
Porch Deck, Rear Porch
Lot Frontage 11.5
Exposure N
Total Parking Spaces 2
Building
Lot Description Back Lane, Corner Lot, Cul-De-Sac, Lawn, Low Maintenance Landscape, Irregular Lot, Landscaped, Private
Foundation Poured Concrete
Architectural Style Bi-Level
Level or Stories Bi-Level
Structure Type Vinyl Siding,Wood Frame
Others
Restrictions None Known
Tax ID 82946703
Ownership Private
Read Less



