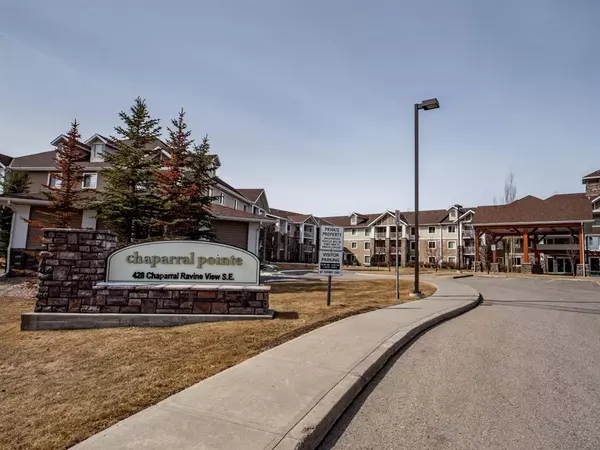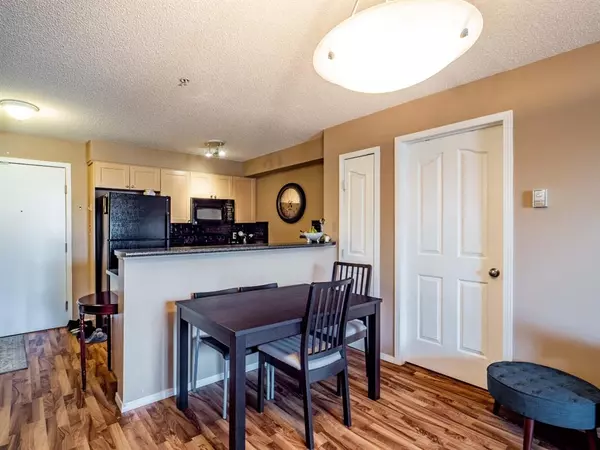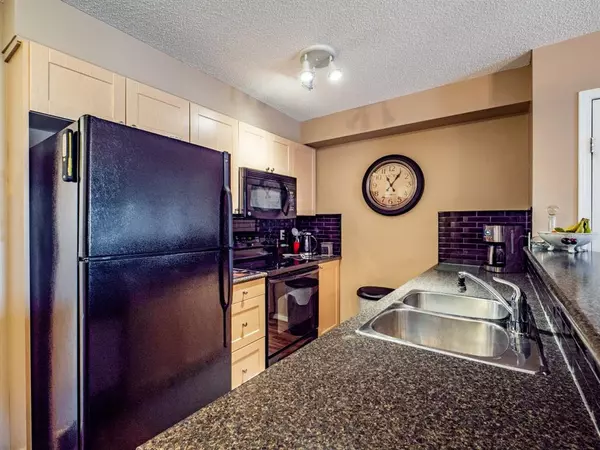For more information regarding the value of a property, please contact us for a free consultation.
428 Chaparral Ravine VW SE #132 Calgary, AB T2X 0N2
Want to know what your home might be worth? Contact us for a FREE valuation!

Our team is ready to help you sell your home for the highest possible price ASAP
Key Details
Sold Price $262,500
Property Type Condo
Sub Type Apartment
Listing Status Sold
Purchase Type For Sale
Square Footage 765 sqft
Price per Sqft $343
Subdivision Chaparral
MLS® Listing ID A2037109
Sold Date 08/30/23
Style Low-Rise(1-4)
Bedrooms 2
Full Baths 2
Condo Fees $385/mo
HOA Fees $27/ann
HOA Y/N 1
Originating Board Calgary
Year Built 2008
Annual Tax Amount $1,147
Tax Year 2022
Property Description
This 2 Bedroom, 2 full bathroom main floor condo with 1 titled heated underground parking has a well designed open floor plan with bedrooms on opposite sides of the unit. Well appointed Kitchen has lots of cabinets and a spacious breakfast bar that opens to a dining area and living room. Primary bedroom has walk through closet and 4 pc bath. The second bedroom, 4 pc bathroom, laundry and storage are on the same level. This quiet complex caters to the 45+ community and offers amenities like huge dining room with kitchen facilities, library, fitness area, events like pot luck dinners, cards and board games. Located minutes away from 2 Golf courses and walking trails, this condo is in one of the most prestigious lake communities in Calgary with access to lake Chaparral where one can enjoy fishing, boating, swimming and tennis. The long term tenant wishes to stay so this could be a great Investment opportunity. Call now to book your showing.
Location
Province AB
County Calgary
Area Cal Zone S
Zoning M-1 d75
Direction E
Rooms
Other Rooms 1
Interior
Interior Features Open Floorplan, See Remarks, Soaking Tub, Walk-In Closet(s)
Heating Baseboard, Hot Water
Cooling None
Flooring Carpet, Ceramic Tile, Laminate
Appliance Dishwasher, Dryer, Electric Stove, Microwave Hood Fan, Refrigerator, Washer
Laundry In Unit
Exterior
Parking Features Parkade, Titled
Garage Description Parkade, Titled
Community Features Park, Playground, Schools Nearby, Shopping Nearby
Amenities Available Elevator(s), Fitness Center, Party Room, Recreation Room, Snow Removal
Roof Type Asphalt Shingle
Porch Patio
Exposure W
Total Parking Spaces 1
Building
Story 4
Architectural Style Low-Rise(1-4)
Level or Stories Single Level Unit
Structure Type Stone,Stucco,Vinyl Siding,Wood Frame
Others
HOA Fee Include Common Area Maintenance,Electricity,Gas,Heat,Insurance,Maintenance Grounds,Professional Management,Reserve Fund Contributions,Sewer,Snow Removal,Water
Restrictions Adult Living,Pets Not Allowed,Restrictive Covenant-Building Design/Size,Utility Right Of Way
Ownership Private
Pets Allowed No
Read Less



