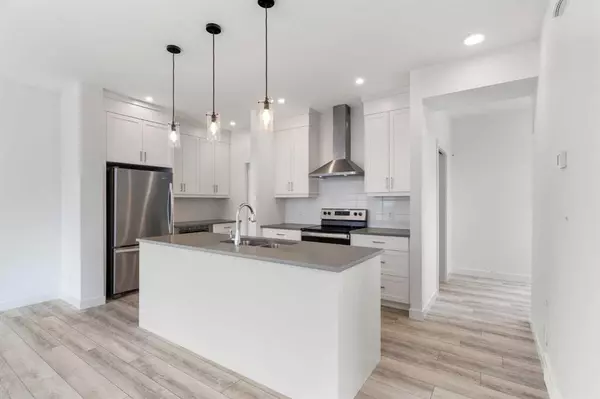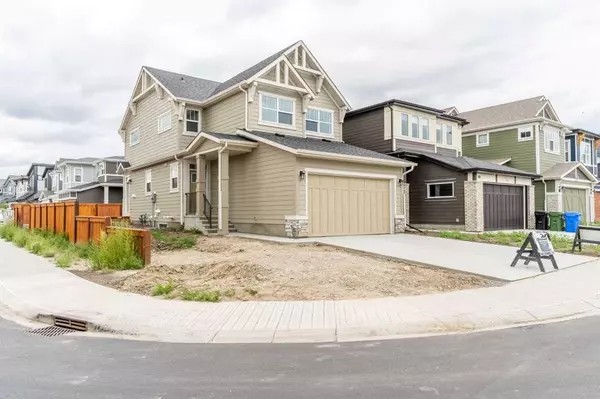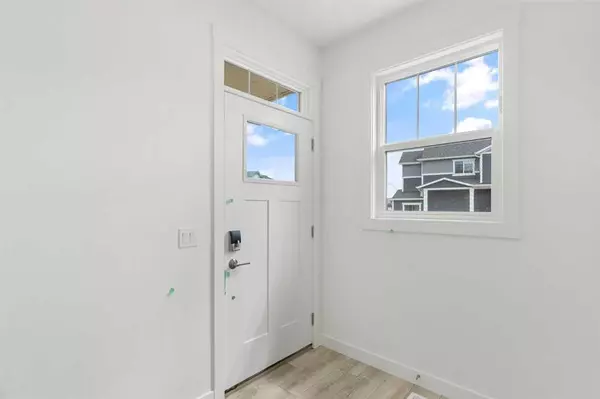For more information regarding the value of a property, please contact us for a free consultation.
145 Cranbrook GDNS SE Calgary, AB T3M 3K6
Want to know what your home might be worth? Contact us for a FREE valuation!

Our team is ready to help you sell your home for the highest possible price ASAP
Key Details
Sold Price $795,000
Property Type Single Family Home
Sub Type Detached
Listing Status Sold
Purchase Type For Sale
Square Footage 1,817 sqft
Price per Sqft $437
Subdivision Cranston
MLS® Listing ID A2069654
Sold Date 08/30/23
Style 2 Storey
Bedrooms 4
Full Baths 3
Half Baths 1
HOA Fees $39/ann
HOA Y/N 1
Originating Board Calgary
Year Built 2023
Annual Tax Amount $2,553
Tax Year 2023
Lot Size 5,112 Sqft
Acres 0.12
Property Description
This stunning, brand-new, never lived home in Riverstone, Cranston, is waiting for the right family to call it home. This home has endless perks - an oversized corner lot, builder-developed LEGAL basement suite, stone countertops, recessed lighting, and you can't beat the location. Inside the bright entryway, you can access the extra-large walk-through pantry and the mudroom or head straight into the kitchen. The living room has tons of space for your family, with two access points to one of the largest backyards in Riverstone. Upstairs, you will enjoy the privacy of separating the primary bedroom from the other bedrooms and the bonus room. The ensuite features stone countertops on his & her sinks and a generous walk-in closet. The laundry is located centrally in the hall, outside all three bedrooms. Both secondary bedrooms upstairs are the perfect size for a child of any age and can easily fit a complete bedroom set and desk. The bonus room is great for a TV area, playroom or office space. Upstairs has even been roughed in for a central vacuum. Downstairs the builder-developed, fully legalized secondary suite is a perfect rental, mortgage helper, AirBnB or an excellent space for multi-generational families who enjoy a little more privacy. Outside, the backyard is awaiting your finishing touches. This Riverstone home is also a stone's throw from the river, Fish Creek Park, schools, playgrounds and parks. It's minutes from the South Health Campus, Shops at Seton, with quick and easy access to Deerfoot. Come see why Riverstone is one of the best neighbourhoods to call home. You'll love living here!
Location
Province AB
County Calgary
Area Cal Zone Se
Zoning R-G
Direction W
Rooms
Other Rooms 1
Basement Separate/Exterior Entry, Finished, Full, Suite
Interior
Interior Features Kitchen Island, No Animal Home, No Smoking Home, Open Floorplan, Pantry, Quartz Counters, See Remarks, Separate Entrance, Stone Counters, Vinyl Windows, Walk-In Closet(s)
Heating Forced Air
Cooling None
Flooring Carpet, Vinyl Plank
Appliance Dishwasher, Electric Stove, Range Hood, Refrigerator
Laundry Lower Level, Multiple Locations, See Remarks, Upper Level, Washer Hookup
Exterior
Parking Features Double Garage Attached, Driveway, Garage Door Opener, Garage Faces Front, See Remarks
Garage Spaces 2.0
Garage Description Double Garage Attached, Driveway, Garage Door Opener, Garage Faces Front, See Remarks
Fence Partial
Community Features Other, Park, Schools Nearby, Shopping Nearby, Sidewalks, Street Lights
Amenities Available Clubhouse, Gazebo, Recreation Facilities
Roof Type Asphalt Shingle
Porch None
Lot Frontage 42.19
Total Parking Spaces 4
Building
Lot Description Back Yard, Rectangular Lot, See Remarks, Zero Lot Line
Foundation Poured Concrete
Architectural Style 2 Storey
Level or Stories Two
Structure Type Composite Siding,Stone
New Construction 1
Others
Restrictions Call Lister,None Known
Tax ID 83159759
Ownership Private
Read Less



