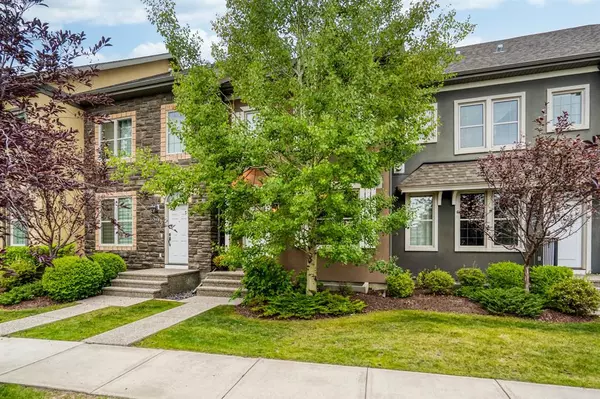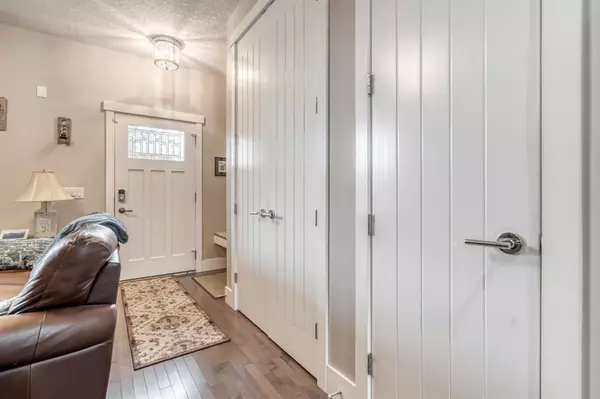For more information regarding the value of a property, please contact us for a free consultation.
310 Quarry Park BLVD SE Calgary, AB T2C5G3
Want to know what your home might be worth? Contact us for a FREE valuation!

Our team is ready to help you sell your home for the highest possible price ASAP
Key Details
Sold Price $606,500
Property Type Townhouse
Sub Type Row/Townhouse
Listing Status Sold
Purchase Type For Sale
Square Footage 1,412 sqft
Price per Sqft $429
Subdivision Douglasdale/Glen
MLS® Listing ID A2075346
Sold Date 08/30/23
Style 2 Storey
Bedrooms 3
Full Baths 3
Half Baths 1
Condo Fees $400
HOA Fees $21/ann
HOA Y/N 1
Originating Board Calgary
Year Built 2012
Annual Tax Amount $3,417
Tax Year 2023
Lot Size 2,077 Sqft
Acres 0.05
Property Description
This home offers a combination of stylish design elements, functional spaces, and luxurious finishings. This property is designed with both comfort and convenience in mind. The high ceilings contribute to a spacious and airy atmosphere, and the hardwood flooring adds an elegant touch to the interior. The cozy gas fireplace in living room is flanked by built in shelving, offering functional storage and display space. The kitchen features stainless steel appliances, catering to those who enjoy cooking. White quartz counters provide a visually pleasing and durable surface for food preparation. The upstairs layout is impressive – two bedrooms with walk-in closets, extending ample storage space. Each bedroom has a 5-piece ensuite, indicating a high level of comfort and luxury. There is a built-in Murphy bed in one of the bedrooms, combining space with functionality. An upstairs laundry delivers convenience. The fully finished basement includes a third bedroom and 4-piece bathroom, adding additional living space and flexibility for guests and family. Plus, a huge rec room offering a space for entertainment or relaxation. Enjoy time outside on the private, west facing patio in the landscaped back yard, which leads to the detached double garage that offers covered parking space for vehicles and additional storage. The community provides plenty of green space and all the amenities you would ever need. In addition, it's only a short commute from Downtown!
Location
Province AB
County Calgary
Area Cal Zone Se
Zoning M-G d44
Direction E
Rooms
Other Rooms 1
Basement Finished, Full
Interior
Interior Features Built-in Features, Ceiling Fan(s), Closet Organizers, No Smoking Home, Quartz Counters, See Remarks, Storage, Walk-In Closet(s)
Heating Forced Air, Natural Gas
Cooling Central Air
Flooring Carpet, Hardwood, Tile
Fireplaces Number 1
Fireplaces Type Gas
Appliance Dishwasher, Garage Control(s), Gas Cooktop, Gas Stove, Microwave Hood Fan, Refrigerator, Water Softener, Window Coverings
Laundry In Unit, Upper Level
Exterior
Parking Features Double Garage Detached
Garage Spaces 2.0
Garage Description Double Garage Detached
Fence Fenced
Community Features Park, Playground, Sidewalks, Street Lights, Walking/Bike Paths
Amenities Available Park
Roof Type Asphalt Shingle
Porch Patio, See Remarks
Lot Frontage 18.14
Exposure E
Total Parking Spaces 2
Building
Lot Description Back Lane, Back Yard, Landscaped, Street Lighting, Private
Foundation Poured Concrete
Architectural Style 2 Storey
Level or Stories Two
Structure Type Stone,Stucco,Wood Frame
Others
HOA Fee Include Common Area Maintenance,Insurance,Maintenance Grounds,Snow Removal
Restrictions Board Approval,None Known
Tax ID 82683131
Ownership Private
Pets Allowed Restrictions, Yes
Read Less



