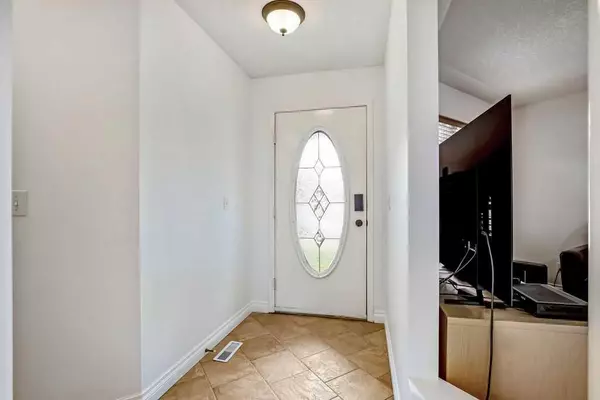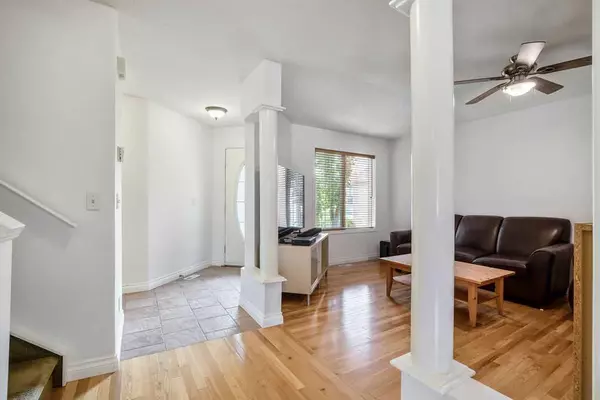For more information regarding the value of a property, please contact us for a free consultation.
104 Douglas Ridge CIR SE Calgary, AB T2Z 3B7
Want to know what your home might be worth? Contact us for a FREE valuation!

Our team is ready to help you sell your home for the highest possible price ASAP
Key Details
Sold Price $522,500
Property Type Single Family Home
Sub Type Detached
Listing Status Sold
Purchase Type For Sale
Square Footage 1,434 sqft
Price per Sqft $364
Subdivision Douglasdale/Glen
MLS® Listing ID A2065801
Sold Date 08/30/23
Style 2 Storey
Bedrooms 3
Full Baths 2
Half Baths 1
Originating Board Calgary
Year Built 1996
Annual Tax Amount $2,983
Tax Year 2023
Lot Size 3,842 Sqft
Acres 0.09
Property Description
BACK ON THE MARKET DUE TO FINANCING - Situated on a quiet street a block away from a playground and just over two blocks from the elementary school. This immaculate well-maintained home offers plenty of updates over the years, new roof 2019, new hot water tank 2019, new flooring just to name a few. As you approach you will notice the impeccable landscaping and mature trees. Offering a convenient double attached garage (fully insulated and drywalled) and a bright layout with gleaming hardwood and tile floors throughout, this freshly painted home is sure to impress. The kitchen showcases rich cherry wood cabinets and a classic white tile backsplash, which opens to the bright breakfast nook. This has direct access to your perfectly manicured yard, with large trees, a gorgeous stamped concrete patio and shed for additional storage. Adjacent to the kitchen is the living room featuring a gas fireplace with contemporary white mantle. Completing the main floor is a front formal dining room or secondary living room and ½ bath tucked away for privacy. As you head upstairs notice the updated lights and knockdown ceiling. Two doors create a grand sense of arrival as these lead to the spacious primary suite including a large walk-in closet and updated 4 pc ensuite. There are two well-sized bedrooms and a 4-pc main bath. The basement is unfinished and ready for your creation. Close to 130th Ave with all the amenities you could want or need plus easy access to Deerfoot, Stoney Trail & Glenmore making commuting a breeze. Schedule your private showing today or view the online virtual tour.
Location
Province AB
County Calgary
Area Cal Zone Se
Zoning R-C1N
Direction S
Rooms
Other Rooms 1
Basement Full, Unfinished
Interior
Interior Features Ceiling Fan(s), No Smoking Home, Open Floorplan
Heating Forced Air
Cooling None
Flooring Carpet, Hardwood, Tile
Fireplaces Number 1
Fireplaces Type Gas
Appliance Dishwasher, Electric Stove, Garage Control(s), Refrigerator, Washer/Dryer
Laundry In Basement
Exterior
Parking Features Double Garage Attached
Garage Spaces 2.0
Garage Description Double Garage Attached
Fence Fenced
Community Features Park, Playground, Schools Nearby, Shopping Nearby, Sidewalks, Street Lights, Walking/Bike Paths
Roof Type Asphalt Shingle
Porch Patio
Lot Frontage 35.99
Total Parking Spaces 4
Building
Lot Description Front Yard, Lawn, Landscaped, Level
Foundation Poured Concrete
Architectural Style 2 Storey
Level or Stories Two
Structure Type Vinyl Siding,Wood Frame
Others
Restrictions Restrictive Covenant,Utility Right Of Way
Tax ID 83166201
Ownership Private
Read Less



