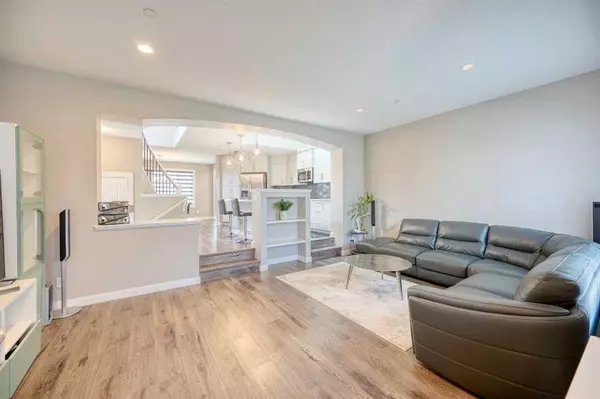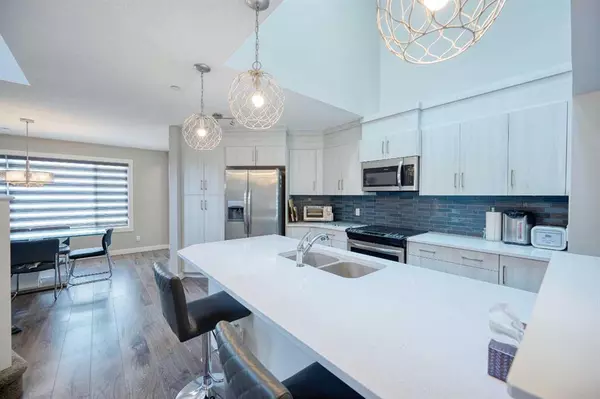For more information regarding the value of a property, please contact us for a free consultation.
52 Howse CRES NE Calgary, AB T3P 1L4
Want to know what your home might be worth? Contact us for a FREE valuation!

Our team is ready to help you sell your home for the highest possible price ASAP
Key Details
Sold Price $653,000
Property Type Single Family Home
Sub Type Detached
Listing Status Sold
Purchase Type For Sale
Square Footage 1,653 sqft
Price per Sqft $395
Subdivision Livingston
MLS® Listing ID A2074630
Sold Date 08/30/23
Style 2 Storey
Bedrooms 3
Full Baths 2
Half Baths 1
HOA Fees $37/ann
HOA Y/N 1
Originating Board Calgary
Year Built 2018
Annual Tax Amount $3,828
Tax Year 2023
Lot Size 5,554 Sqft
Acres 0.13
Property Description
This stunning 3 bedroom home located in the highly desirable community of Livingston is a must-see for anyone looking for a contemporary style and comfortable living space. Upgrades throughout the house include upgraded appliances, quartz counter tops, upgraded lightings, AIR CONDITIONING, OVERSIZED GARAGE with adequate space for a future RV pad, and much more! Upper-level features a partial open to above with upgraded railing and CURVED STAIRCASES. You'll find a conveniently located laundry room that makes keeping up with household chores a breeze. On the outside, fully landscaped, fenced, and an upgraded large deck. A great community and a great place to call home! Book your viewing appointment today!
Location
Province AB
County Calgary
Area Cal Zone N
Zoning R-G
Direction NE
Rooms
Other Rooms 1
Basement Full, Unfinished
Interior
Interior Features Bidet, Kitchen Island, No Smoking Home, Pantry, Quartz Counters, Vinyl Windows, Walk-In Closet(s)
Heating Forced Air
Cooling Central Air
Flooring Carpet, Ceramic Tile, Laminate
Appliance Central Air Conditioner, Dishwasher, Dryer, Microwave Hood Fan, Refrigerator, Stove(s), Washer
Laundry Upper Level
Exterior
Parking Features Double Garage Detached
Garage Spaces 2.0
Garage Description Double Garage Detached
Fence Fenced
Community Features Park, Playground, Sidewalks
Amenities Available None
Roof Type Asphalt Shingle
Porch Deck
Lot Frontage 26.58
Total Parking Spaces 2
Building
Lot Description Irregular Lot, Landscaped, Private
Foundation Poured Concrete
Architectural Style 2 Storey
Level or Stories Two
Structure Type Brick,Vinyl Siding
Others
Restrictions None Known
Tax ID 83146527
Ownership Private
Read Less



