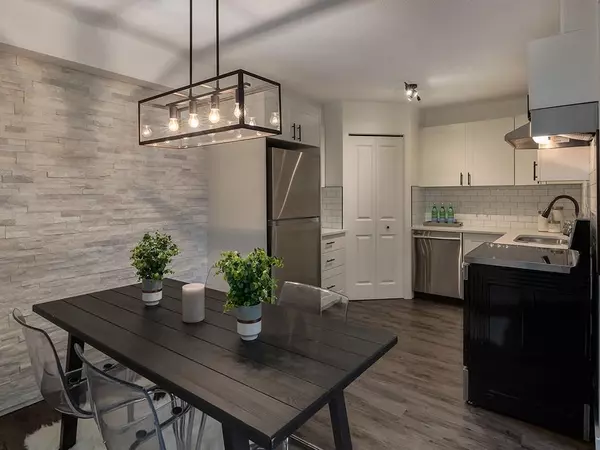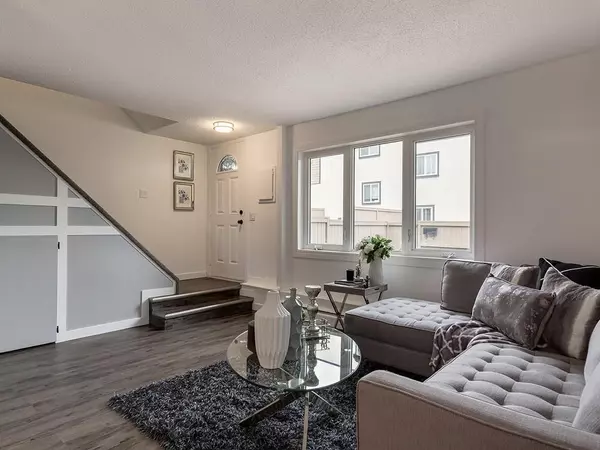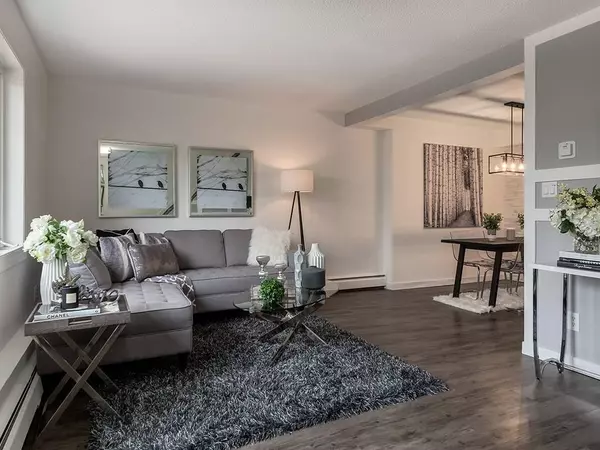For more information regarding the value of a property, please contact us for a free consultation.
3809 45 ST SW #102 Calgary, AB T3E 3H4
Want to know what your home might be worth? Contact us for a FREE valuation!

Our team is ready to help you sell your home for the highest possible price ASAP
Key Details
Sold Price $280,000
Property Type Townhouse
Sub Type Row/Townhouse
Listing Status Sold
Purchase Type For Sale
Square Footage 865 sqft
Price per Sqft $323
Subdivision Glenbrook
MLS® Listing ID A2072721
Sold Date 08/30/23
Style 2 Storey
Bedrooms 3
Full Baths 1
Condo Fees $595
Originating Board Calgary
Year Built 1971
Annual Tax Amount $1,300
Tax Year 2023
Lot Size 6.920 Acres
Acres 6.92
Property Description
***********THIS UNIT IS 865 SQFT OF DEVELOPED SPACE!*************** Excellent Location, Numerous Amenities, Convenient Transit and the most MODERN and UPGRADED of ALL units in Regent Gardens! This SPACIOUS 3BR home offers it all at an unmatched EXCELLENT PRICE! Sleek QUARTZ COUNTERS! CUSTOM FEATURE WALLS! Brand New SS APPLIANCES! DOUBLE SINKS! LUXURIOUS PLANK and CARPET FLOORING throughout! Exquisite PORCELAIN TILED BATH! UPGRADED HARDWARE and brand new LIGHTING FIXTURES! EVERYTHING UPGRADED!
Location
Province AB
County Calgary
Area Cal Zone W
Zoning M-C1 d38
Direction E
Rooms
Basement None
Interior
Interior Features See Remarks
Heating Forced Air, Natural Gas
Cooling None
Flooring Carpet, Hardwood, Linoleum
Appliance Dryer, Electric Stove, Range Hood, Refrigerator, Washer, Window Coverings
Laundry In Unit
Exterior
Parking Features Assigned, Stall
Garage Description Assigned, Stall
Fence Fenced
Community Features Playground
Amenities Available Other
Roof Type Asphalt Shingle
Porch Deck
Exposure E
Total Parking Spaces 1
Building
Lot Description Landscaped, Level
Foundation Poured Concrete
Water Public
Architectural Style 2 Storey
Level or Stories Two
Structure Type Stucco,Vinyl Siding,Wood Frame
Others
HOA Fee Include Heat,Insurance,Parking,Professional Management,Reserve Fund Contributions,Sewer,Snow Removal,Water
Restrictions None Known
Ownership Private
Pets Allowed Restrictions
Read Less



