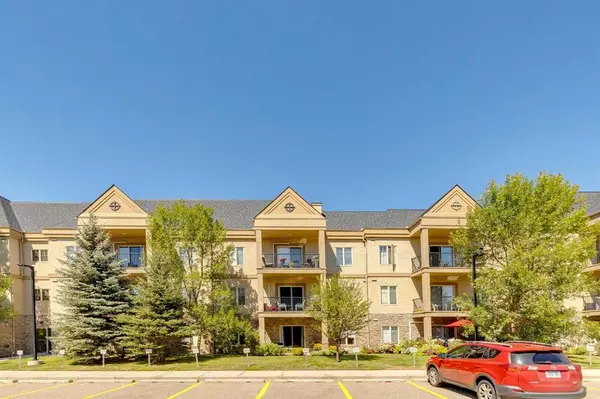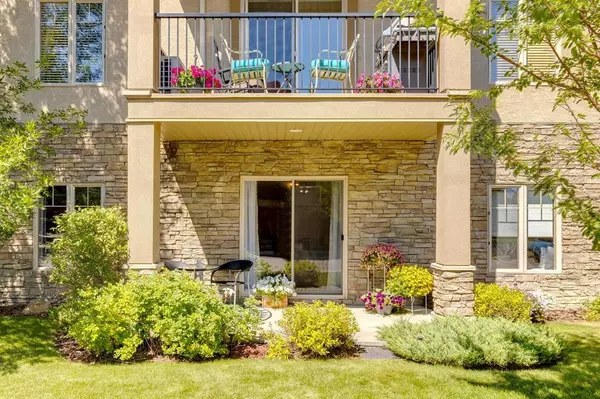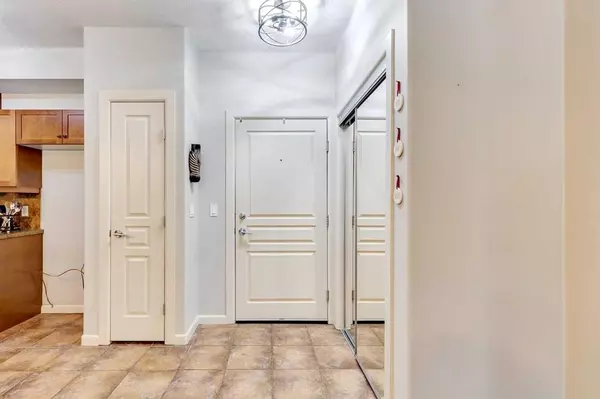For more information regarding the value of a property, please contact us for a free consultation.
52 Cranfield Link SE #134 Calgary, AB T3M0N9
Want to know what your home might be worth? Contact us for a FREE valuation!

Our team is ready to help you sell your home for the highest possible price ASAP
Key Details
Sold Price $321,900
Property Type Condo
Sub Type Apartment
Listing Status Sold
Purchase Type For Sale
Square Footage 1,101 sqft
Price per Sqft $292
Subdivision Cranston
MLS® Listing ID A2074298
Sold Date 08/29/23
Style Apartment
Bedrooms 2
Full Baths 2
Condo Fees $635/mo
HOA Fees $14/ann
HOA Y/N 1
Originating Board Calgary
Year Built 2008
Annual Tax Amount $1,593
Tax Year 2023
Property Description
FALL IN LOVE with this 2 BEDROOM/ 2 BATHROOM unit with over 1100 sq ft of living space in the sought-after 18+ ADULT ONLY Silhouette complex in Cranston. This unit is conveniently located just minutes away from the South Health Campus, Seton YMCA, and a variety of shopping, dining, and entertainment options. Enjoy the abundance of natural beauty surrounding Cranston, with its numerous pathways, parks, and stunning views of the river and mountains. Inside, you'll find a generous master bedroom with a walk-through closet leading to a 4-piece ensuite bathroom, a second bedroom, a main bathroom, a large living room with a sun soaked south patio, and a well-appointed kitchen with a handy pantry. Other building amenities include a steam room, gym, hot tub, car wash, library, private theatre, games room. Don't miss out - call today for your private viewing!
Location
Province AB
County Calgary
Area Cal Zone Se
Zoning M-1 d75
Direction S
Rooms
Other Rooms 1
Interior
Interior Features No Animal Home, No Smoking Home, Vinyl Windows
Heating In Floor, Natural Gas
Cooling None
Flooring Carpet, Laminate
Appliance Dishwasher, Dryer, Electric Stove, Microwave, Washer, Window Coverings
Laundry In Unit
Exterior
Parking Features Oversized, Parkade, Titled, Underground
Garage Description Oversized, Parkade, Titled, Underground
Community Features Playground, Shopping Nearby, Sidewalks, Street Lights
Amenities Available Car Wash, Elevator(s), Fitness Center, Parking, Party Room, Recreation Room, Visitor Parking
Roof Type Asphalt Shingle
Porch Patio
Exposure S
Total Parking Spaces 1
Building
Story 3
Foundation Poured Concrete
Architectural Style Apartment
Level or Stories Single Level Unit
Structure Type Stone,Stucco,Wood Frame
Others
HOA Fee Include Caretaker,Common Area Maintenance,Heat,Insurance,Interior Maintenance,Maintenance Grounds,Parking,Professional Management,Reserve Fund Contributions,Sewer,Water
Restrictions Adult Living
Ownership Private
Pets Allowed Restrictions, Yes
Read Less



