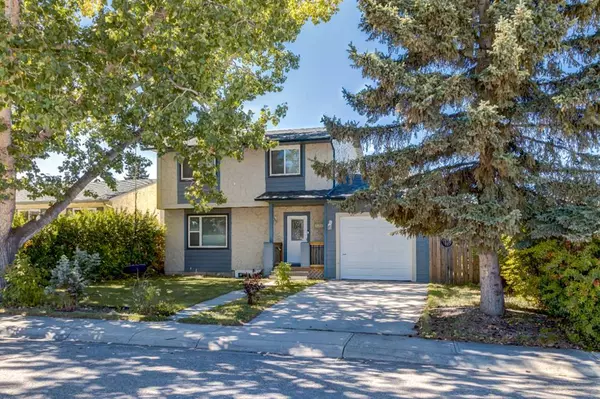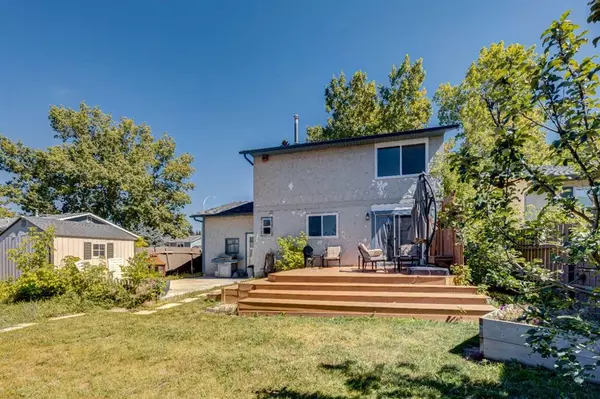For more information regarding the value of a property, please contact us for a free consultation.
76 Alder CRES SE Airdrie, AB T4B1H9
Want to know what your home might be worth? Contact us for a FREE valuation!

Our team is ready to help you sell your home for the highest possible price ASAP
Key Details
Sold Price $475,000
Property Type Single Family Home
Sub Type Detached
Listing Status Sold
Purchase Type For Sale
Square Footage 1,405 sqft
Price per Sqft $338
Subdivision Airdrie Meadows
MLS® Listing ID A2073198
Sold Date 08/29/23
Style 2 Storey
Bedrooms 3
Full Baths 2
Half Baths 2
Originating Board Calgary
Year Built 1977
Annual Tax Amount $2,769
Tax Year 2022
Lot Size 5,349 Sqft
Acres 0.12
Property Description
This recently renovated 1405 sq ft home features new windows (incl. egress window in basement), newer kitchen including cabinetry, and newer flooring. All the washrooms were also recently redone. Further, the furnace and hot water were also recently replaced. Even the roof was re-shingled not too long ago, and the exterior refinished with hardy board. Behind the extra-long attached garage, with newer door, is a west-facing fenced backyard with newer large deck, 2 sheds, and a recent large concrete RV pad. Inside, the beautifully spacious main floor is complemented by an equally generous-sized 3 bedrooms upstairs and 2 washrooms. gas converted fireplace. Downstairs has recently been fully renovated, with the bathroom ready for your custom touch. Perfectly located beside a walking path on a quiet street near shopping, schools, and Hwy 2, this move-in condition property is ready for your family as fall approaches us.
Location
Province AB
County Airdrie
Zoning R1
Direction E
Rooms
Other Rooms 1
Basement Finished, Full
Interior
Interior Features Ceiling Fan(s), Granite Counters
Heating Forced Air, Natural Gas
Cooling None
Flooring Carpet, Vinyl
Fireplaces Number 1
Fireplaces Type Electric
Appliance Dishwasher, Electric Stove, Microwave, Refrigerator, Washer/Dryer
Laundry Laundry Room
Exterior
Parking Features Driveway, Single Garage Attached
Garage Spaces 2.0
Garage Description Driveway, Single Garage Attached
Fence Fenced
Community Features Playground, Schools Nearby, Shopping Nearby, Sidewalks, Street Lights, Walking/Bike Paths
Roof Type Asphalt Shingle
Porch Deck
Lot Frontage 52.14
Total Parking Spaces 2
Building
Lot Description Back Lane, Back Yard, Corner Lot, Cul-De-Sac, Garden
Foundation Poured Concrete
Architectural Style 2 Storey
Level or Stories Two
Structure Type Composite Siding,Stucco,Wood Frame
Others
Restrictions None Known
Tax ID 84573053
Ownership Private
Read Less



