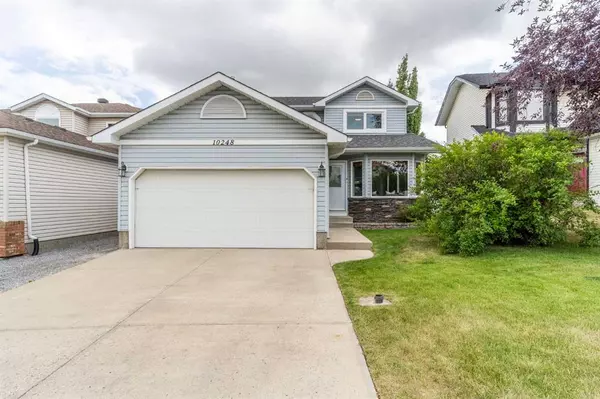For more information regarding the value of a property, please contact us for a free consultation.
10248 Hidden Valley DR NW Calgary, AB T3A 5B7
Want to know what your home might be worth? Contact us for a FREE valuation!

Our team is ready to help you sell your home for the highest possible price ASAP
Key Details
Sold Price $684,000
Property Type Single Family Home
Sub Type Detached
Listing Status Sold
Purchase Type For Sale
Square Footage 1,667 sqft
Price per Sqft $410
Subdivision Hidden Valley
MLS® Listing ID A2069371
Sold Date 08/29/23
Style 2 Storey
Bedrooms 4
Full Baths 3
Half Baths 1
Originating Board Calgary
Year Built 1993
Annual Tax Amount $2,947
Tax Year 2023
Lot Size 6,081 Sqft
Acres 0.14
Property Description
**OPEN HOUSE SATURDAY AUGUST 12 FROM 2:00-4:00PM AND SUNDAY AUGUST 13 FROM 11AM-1PM** Step into the captivating allure of Hidden Valley and discover this delightful hidden gem! This remarkable 2-storey family abode has undergone a stunning renovation, set on a generous rectangular lot with a front drive, attached garage, and a sun-soaked south-facing backyard. Boasting nearly 2500 square feet of living space, this home offers 4 bedrooms, 4 bathrooms, and main floor laundry. Feast your eyes on the newly renovated kitchen, adorned with gleaming quartz countertops, chic backsplash, and stainless-steel appliances. Every inch of this home has been thoughtfully rejuvenated with fresh paint, new flooring, and exquisite light fixtures, creating a truly inviting ambiance.
But wait, there's more! Beneath the surface, this home boasts recent upgrades that assure peace of mind for years to come. The furnace and AC were replaced in 2016, a tankless hot water system was installed in 2017, and a brand-new roof was added in 2022. The attic received a top-up of insulation to R60 in 2022, and all doors and windows were expertly replaced by GreenFox in the same year. Even the plumbing has been thoroughly updated, with a new sewer back-up system prior to basement development and a full replacement of all poly-B plumbing with pex in 2023. To top it off, the HVAC has been diligently serviced in 2023, ensuring ultimate comfort in all seasons.
Step outside and be embraced by the spacious, level backyard, basking in the southern sun. A delightful pergola awaits, along with a large stone patio & firepit, lush grass area, and a handy shed for all your storage needs.
With its turn-key status, this home is ready to welcome its new owners into a vibrant neighborhood that harmoniously combines tranquility and convenience. Hidden Valley is a tight-knit community where families thrive and nature beckons. Enjoy the luxury of nearby parks, trails, and green spaces, offering endless recreational opportunities. Access to schools, shopping centers, and amenities is a breeze, facilitating direct commutes and seamless daily living.
Don't let this fantastic opportunity slip through your fingers – seize the chance to call this enchanting property your forever home in Hidden Valley!
Location
Province AB
County Calgary
Area Cal Zone N
Zoning R-C1
Direction N
Rooms
Other Rooms 1
Basement Finished, Full
Interior
Interior Features Pantry, Soaking Tub, Stone Counters, Storage
Heating Forced Air
Cooling None
Flooring Carpet, Laminate, Tile
Fireplaces Number 1
Fireplaces Type Gas, Living Room, Mantle, Tile
Appliance Dishwasher, Dryer, Electric Stove, Microwave Hood Fan, Refrigerator, Washer, Window Coverings
Laundry In Unit
Exterior
Parking Features Double Garage Attached
Garage Spaces 2.0
Garage Description Double Garage Attached
Fence Fenced
Community Features Park, Playground, Schools Nearby, Shopping Nearby, Walking/Bike Paths
Roof Type Asphalt Shingle
Porch Deck, Patio
Lot Frontage 43.54
Total Parking Spaces 4
Building
Lot Description Back Yard, Landscaped, Rectangular Lot
Foundation Poured Concrete
Architectural Style 2 Storey
Level or Stories Two
Structure Type Stone,Vinyl Siding,Wood Frame
Others
Restrictions None Known
Tax ID 83042750
Ownership Private
Read Less



