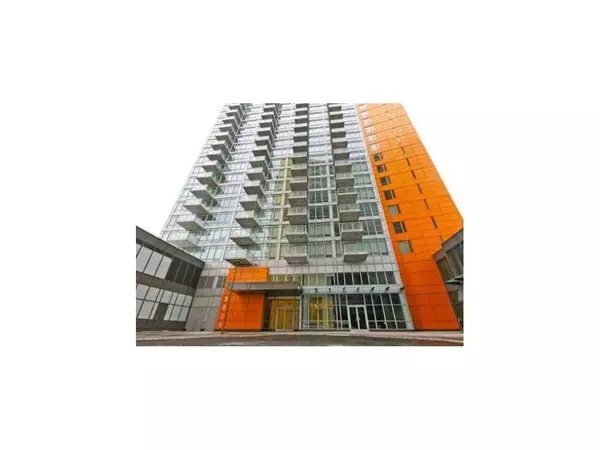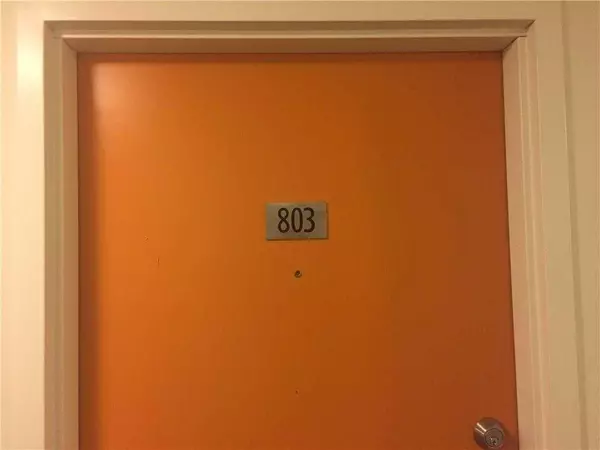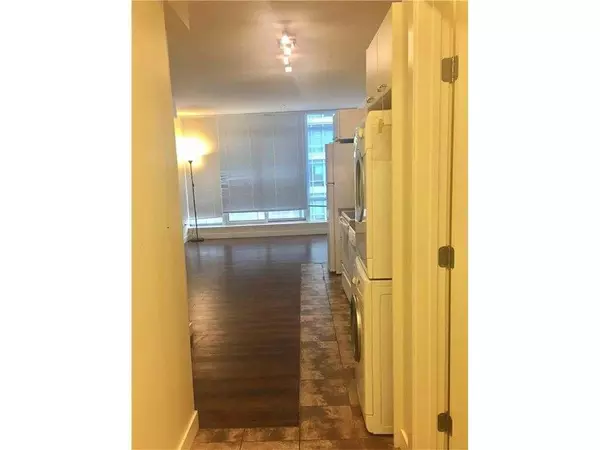For more information regarding the value of a property, please contact us for a free consultation.
3830 Brentwood RD NW #803 Calgary, AB T2L 1K8
Want to know what your home might be worth? Contact us for a FREE valuation!

Our team is ready to help you sell your home for the highest possible price ASAP
Key Details
Sold Price $298,000
Property Type Condo
Sub Type Apartment
Listing Status Sold
Purchase Type For Sale
Square Footage 580 sqft
Price per Sqft $513
Subdivision Brentwood
MLS® Listing ID A2065450
Sold Date 08/29/23
Style High-Rise (5+)
Bedrooms 1
Full Baths 1
Condo Fees $458/mo
Originating Board Calgary
Year Built 2014
Annual Tax Amount $1,785
Tax Year 2023
Property Description
Welcome to University City! This unit is great value and located in the highly desirable high rise community. Whether a buyer or investor this unit will serve you well. Featuring one bedroom plus one den, 1 bathroom over 580 SqFt of functional living space and bright and sunny SW exposed balcony. Modern kitchen, 6 pcs Energy Star appliances includes front load stacked washer and dryer. This unit also comes with a titled HEATED UNDERGROUND parking, separate storage locker, in-suite central air conditioning, noise reduction patio door. This well maintained concrete building has fitness room, meeting room and bike storage room. Unbeatable location in the heart of the Brentwood shopping centre with everything right at your doorstep (grocery stores, restaurants & pubs, medical & financial services), minutes to Foothills Medical Centre, Children's Hospital, University of Calgary and steps to the Brentwood LRT giving you easy access to the University of Calgary & downtown.
Location
Province AB
County Calgary
Area Cal Zone Nw
Zoning DC
Direction SW
Interior
Interior Features High Ceilings, No Smoking Home, Open Floorplan
Heating Forced Air
Cooling Central Air
Flooring Ceramic Tile, Laminate
Appliance Central Air Conditioner, Dishwasher, Electric Stove, Garage Control(s), Microwave Hood Fan, Refrigerator, Washer/Dryer, Window Coverings
Laundry In Unit
Exterior
Parking Features Underground
Garage Description Underground
Community Features Schools Nearby, Shopping Nearby, Sidewalks, Street Lights
Amenities Available Visitor Parking
Roof Type Rubber
Porch Balcony(s)
Exposure SW
Total Parking Spaces 1
Building
Architectural Style High-Rise (5+)
Level or Stories Single Level Unit
Structure Type Concrete,Stucco
Others
HOA Fee Include Common Area Maintenance,Heat,Insurance,Parking,Professional Management,Reserve Fund Contributions,Sewer,Snow Removal,Water
Restrictions Pet Restrictions or Board approval Required
Tax ID 83068513
Ownership Private
Pets Allowed Restrictions
Read Less



