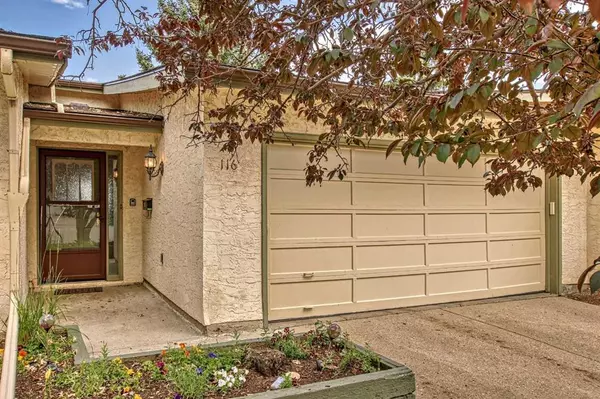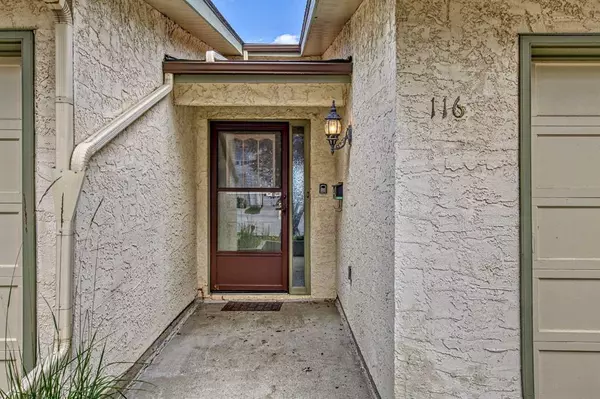For more information regarding the value of a property, please contact us for a free consultation.
116 Strathlorne Mews SW Calgary, AB T3H 1V1
Want to know what your home might be worth? Contact us for a FREE valuation!

Our team is ready to help you sell your home for the highest possible price ASAP
Key Details
Sold Price $436,000
Property Type Townhouse
Sub Type Row/Townhouse
Listing Status Sold
Purchase Type For Sale
Square Footage 1,413 sqft
Price per Sqft $308
Subdivision Strathcona Park
MLS® Listing ID A2066758
Sold Date 08/29/23
Style 2 Storey
Bedrooms 2
Full Baths 1
Half Baths 1
Condo Fees $498
Originating Board Calgary
Year Built 1981
Annual Tax Amount $2,083
Tax Year 2023
Property Description
Come home to downtown views! Welcome to a beautifully kept townhouse with two generous sized bedrooms and one and half bathrooms. Parking includes a full double attached garage with front driveway, enter into the main level with great storage closets, an open concept living room with wood burning fireplace. Barbeque in privacy overlooking downtown views and enjoying the mature trees. Plenty of storage in the eat in kitchen which is complimented with stainless steel appliances and tile flooring upgraded in recent years. For Your comfort most windows and the sliding doors have been upgraded in recent years! There is a separate dining room (currently being used as an office) next to the garage entrance and guest bathroom. The main level is professionally measured equaling 744.5 sq ft. Heading down to Level 2, deemed above grade measuring 668.5 sq ft, retreat to two large bedrooms, conveniently located laundry and a full upgraded 5 piece bathroom. This level is fully finished and a walkout! The vast unfinished, below grade basement measures 641.8 sq ft and showcases a furnace and hot water tank upgraded in recent years and spectacular storage with room for future development. Low maintenance and mature landscaping offer a serene setting with nature trails weaving through the desired community. This complex has low condo fees, close to transit, shopping, downtown or easily escape to the mountains. This home was rented out furnished, most furniture is negotiable.
Location
Province AB
County Calgary
Area Cal Zone W
Zoning M-CG d30
Direction W
Rooms
Basement Unfinished, Walk-Out To Grade
Interior
Interior Features Closet Organizers, French Door, Primary Downstairs, See Remarks, Storage, Track Lighting, Vinyl Windows
Heating Forced Air, See Remarks
Cooling None
Flooring Carpet, Ceramic Tile, Linoleum
Fireplaces Number 1
Fireplaces Type Wood Burning
Appliance Dishwasher, Dryer, Electric Stove, Garage Control(s), Range Hood, Refrigerator, Washer
Laundry In Unit, See Remarks
Exterior
Parking Features Double Garage Attached, Driveway, Front Drive, Garage Door Opener, Garage Faces Front, Off Street, See Remarks
Garage Spaces 2.0
Garage Description Double Garage Attached, Driveway, Front Drive, Garage Door Opener, Garage Faces Front, Off Street, See Remarks
Fence Partial
Community Features Other, Park, Playground, Sidewalks, Street Lights, Walking/Bike Paths
Amenities Available Other
Roof Type Asphalt Shingle
Porch Balcony(s), See Remarks
Exposure E
Total Parking Spaces 4
Building
Lot Description Cul-De-Sac, Low Maintenance Landscape, Landscaped, Private, See Remarks, Views
Foundation Poured Concrete
Architectural Style 2 Storey
Level or Stories Two
Structure Type See Remarks,Stucco
Others
HOA Fee Include Common Area Maintenance,Insurance,Maintenance Grounds,Professional Management,Reserve Fund Contributions,Sewer,Snow Removal,Water
Restrictions Board Approval,See Remarks
Ownership Private
Pets Allowed Restrictions
Read Less



